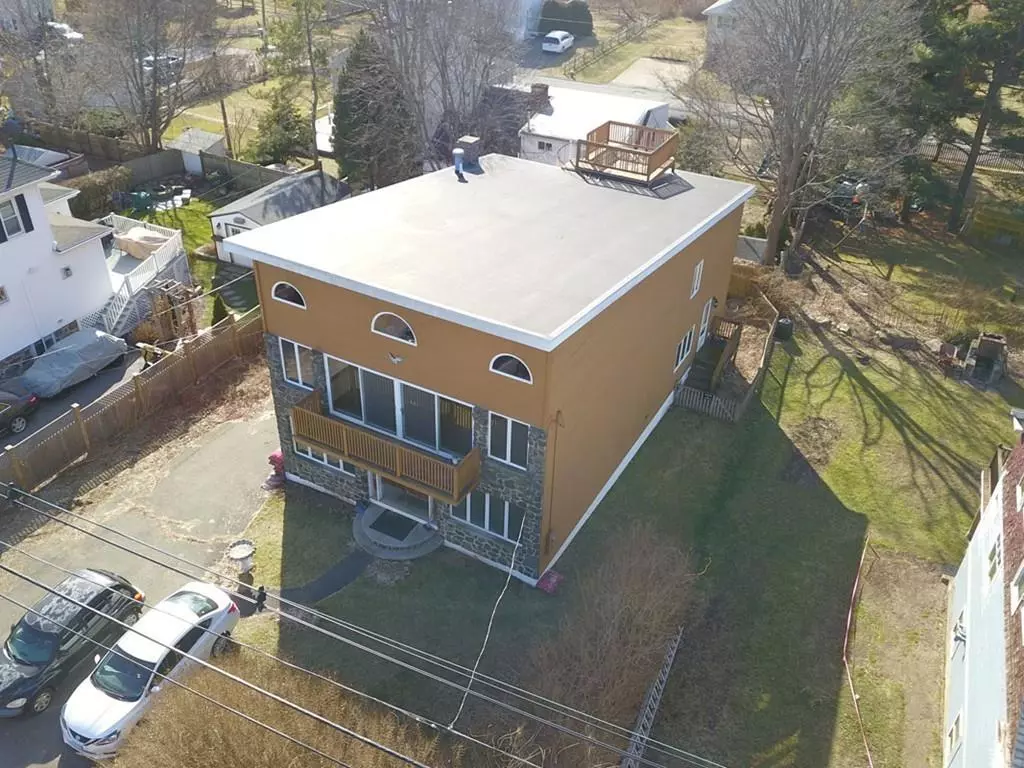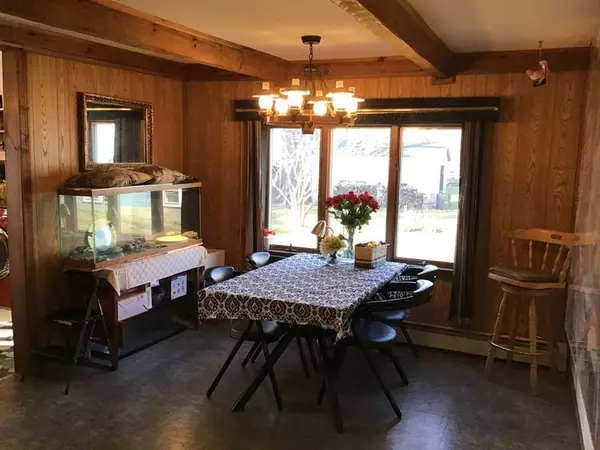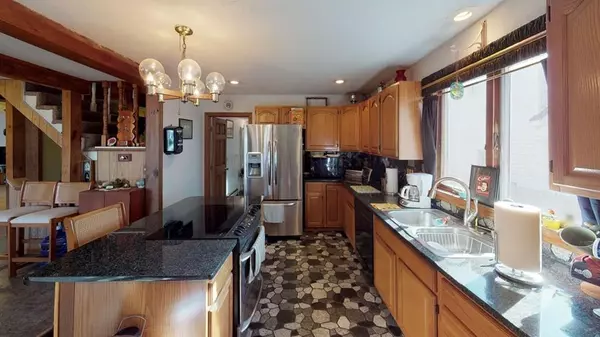$685,000
$699,900
2.1%For more information regarding the value of a property, please contact us for a free consultation.
21 Emerald Road Nahant, MA 01908
4 Beds
2 Baths
3,955 SqFt
Key Details
Sold Price $685,000
Property Type Single Family Home
Sub Type Single Family Residence
Listing Status Sold
Purchase Type For Sale
Square Footage 3,955 sqft
Price per Sqft $173
MLS Listing ID 72691031
Sold Date 05/06/21
Style Contemporary
Bedrooms 4
Full Baths 2
Year Built 1988
Annual Tax Amount $6,988
Tax Year 2020
Lot Size 6,098 Sqft
Acres 0.14
Property Sub-Type Single Family Residence
Property Description
Unique, one of a kind home in Nahant offers many possibilities. Does anyone need three huge rooms in their home?? Steel beams support the three 32' x 30' rooms added by the present owner in the 1980's. If your family room is the most popular room in the house you will love this space. It's large enough to be broken up into different sections, sitting area, TV area, small library and a cocktail area. There is plenty of room for entertaining. The lower level adds additional entertaining space when hosting for family gatherings, or taking in a football game. The master bedroom is directly above the family room and offers the same spacious feel, complete with a large master bath, hot tub, and walk-in closet. Stay at home and enjoy the rooftop deck with 360 degree scenic views. Close proximity to Tudor Beach and Kelly Greens Golf Club.
Location
State MA
County Essex
Zoning R2
Direction Nahant Road to Spring Road to Emerald Road
Rooms
Family Room Ceiling Fan(s), Flooring - Wall to Wall Carpet
Basement Finished, Interior Entry, Sump Pump
Primary Bedroom Level Second
Dining Room Flooring - Laminate
Kitchen Flooring - Stone/Ceramic Tile, Countertops - Stone/Granite/Solid, Kitchen Island, Cabinets - Upgraded, Exterior Access, Stainless Steel Appliances
Interior
Interior Features Den, Game Room
Heating Central, Baseboard, Floor Furnace, Natural Gas, Fireplace(s)
Cooling None
Flooring Tile, Carpet, Laminate, Flooring - Wall to Wall Carpet
Fireplaces Number 1
Appliance Range, Dishwasher, Disposal, Microwave, Refrigerator, Washer, Dryer, Gas Water Heater, Tank Water Heater, Utility Connections for Electric Range, Utility Connections for Gas Oven, Utility Connections for Gas Dryer
Laundry First Floor
Exterior
Exterior Feature Balcony, Garden
Community Features Public Transportation, Park, Golf, Sidewalks
Utilities Available for Electric Range, for Gas Oven, for Gas Dryer
Waterfront Description Beach Front, Bay, Ocean, 1/10 to 3/10 To Beach, Beach Ownership(Public)
Roof Type Rubber
Total Parking Spaces 4
Garage No
Building
Foundation Concrete Perimeter
Sewer Public Sewer
Water Public
Architectural Style Contemporary
Schools
Elementary Schools Johnson
Middle Schools Swampscott
High Schools Swampscott
Others
Senior Community false
Read Less
Want to know what your home might be worth? Contact us for a FREE valuation!

Our team is ready to help you sell your home for the highest possible price ASAP
Bought with Jessica Morson • eXp Realty
GET MORE INFORMATION





