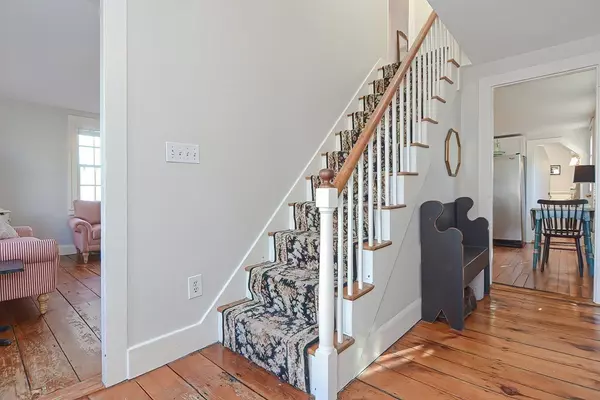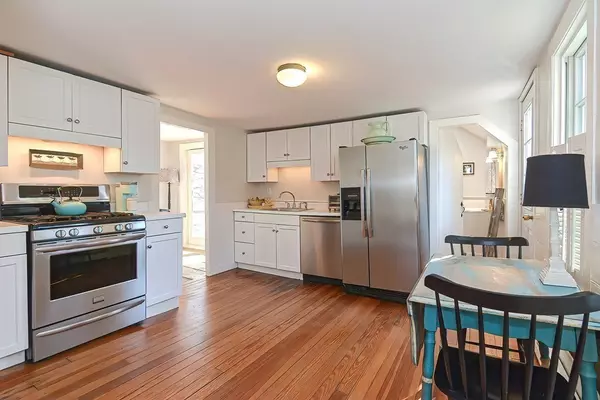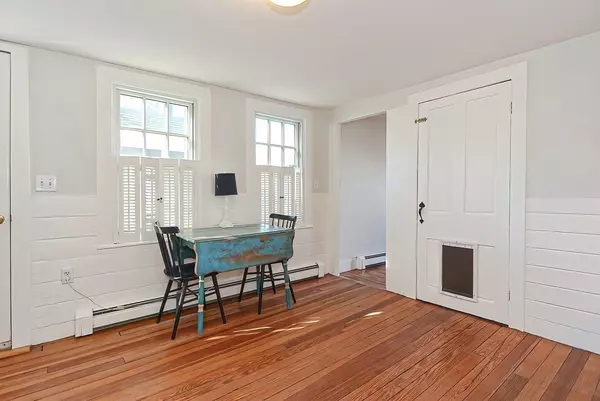$440,000
$399,999
10.0%For more information regarding the value of a property, please contact us for a free consultation.
8 Mechanic Street Holliston, MA 01746
3 Beds
1 Bath
900 SqFt
Key Details
Sold Price $440,000
Property Type Single Family Home
Sub Type Single Family Residence
Listing Status Sold
Purchase Type For Sale
Square Footage 900 sqft
Price per Sqft $488
Subdivision Mudville
MLS Listing ID 72800849
Sold Date 05/11/21
Style Colonial, Antique
Bedrooms 3
Full Baths 1
Year Built 1821
Annual Tax Amount $5,788
Tax Year 2020
Lot Size 0.330 Acres
Acres 0.33
Property Sub-Type Single Family Residence
Property Description
This charming antique home, in the heart of the beloved Mudville neighborhood, is an easy walk to shops, restaurants, schools, playground, fields and lovely Lake Winthrop. Over the years, this home has been well loved and tastefully updated. The eat-in kitchen has white cabinetry and stainless appliances. The beautiful full bathroom has vaulted ceilings and offers convenient, first floor laundry. The inviting living room boasts 2014 built-ins and a gas stove; the dining room has a slider to large deck with stairs leading to the patio and flat, fenced backyard; all bedrooms are on the second floor, including the spacious master bedroom with large closet. There is hardwood flooring throughout the entire house. This home also has expansion possibilities! Don't miss this opportunity to become part of the Holliston community which includes an award winning school system featuring French Immersion and Montessori programs.
Location
State MA
County Middlesex
Zoning 36
Direction Washington St. to Exchange to Mechanic
Rooms
Basement Interior Entry
Primary Bedroom Level Second
Dining Room Flooring - Hardwood, Deck - Exterior, Slider
Kitchen Flooring - Hardwood, Exterior Access, Stainless Steel Appliances, Gas Stove
Interior
Heating Baseboard, Natural Gas
Cooling Window Unit(s)
Flooring Hardwood
Appliance Range, Dishwasher, Refrigerator, Gas Water Heater, Utility Connections for Gas Range, Utility Connections for Gas Oven
Laundry Bathroom - Full, First Floor, Washer Hookup
Exterior
Exterior Feature Storage
Fence Fenced/Enclosed
Community Features Shopping, Tennis Court(s), Park, Walk/Jog Trails, Golf, Bike Path, Conservation Area, Public School
Utilities Available for Gas Range, for Gas Oven, Washer Hookup
Waterfront Description Beach Front, Lake/Pond, 1/2 to 1 Mile To Beach, Beach Ownership(Public)
Roof Type Shingle
Total Parking Spaces 2
Garage No
Building
Lot Description Level
Foundation Stone
Sewer Private Sewer
Water Public
Architectural Style Colonial, Antique
Schools
Elementary Schools Placentino
Middle Schools Adams
High Schools Hhs
Others
Acceptable Financing Contract
Listing Terms Contract
Read Less
Want to know what your home might be worth? Contact us for a FREE valuation!

Our team is ready to help you sell your home for the highest possible price ASAP
Bought with Kathryn Lee • William Raveis R.E. & Home Services
GET MORE INFORMATION





