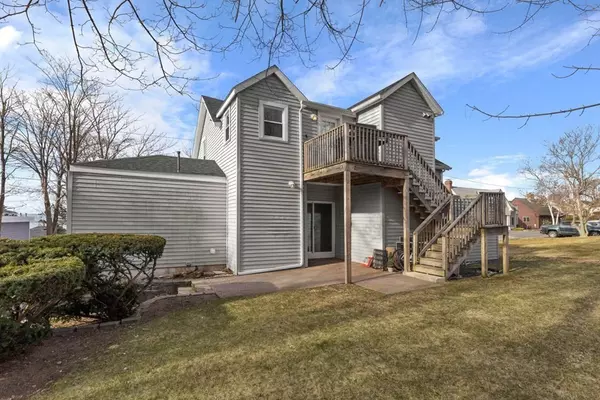$790,000
$799,000
1.1%For more information regarding the value of a property, please contact us for a free consultation.
4 Summer Street Ct Nahant, MA 01908
4 Beds
2 Baths
2,121 SqFt
Key Details
Sold Price $790,000
Property Type Multi-Family
Sub Type Multi Family
Listing Status Sold
Purchase Type For Sale
Square Footage 2,121 sqft
Price per Sqft $372
MLS Listing ID 72799588
Sold Date 05/12/21
Bedrooms 4
Full Baths 2
Year Built 1939
Annual Tax Amount $6,516
Tax Year 2020
Lot Size 5,662 Sqft
Acres 0.13
Property Sub-Type Multi Family
Property Description
Rare Opportunity to own this lovely 2 family home in Nahant. This bright & sunny home is just steps to Tudor Beach & the Town Wharf. The home offers many updates such as roof, newer windows, vinyl siding, re-finished hardwood flooring, freshly painted, new baths & appliances. Also, ample 4 car parking, front deck, private patio in the back & some lovely OCEANVIEWS! Walk the beaches every night or go for a scenic bike ride along the coast in this picturesque town. Also, enjoy golfing, tennis, kyacking & sailing minutes away. Don't wait to enjoy all the wonderful benefits of coastal living. Love where you live. This could be your time to move here.
Location
State MA
County Essex
Zoning R2
Direction Nahant Road to Summer Street to Summer Street Court
Rooms
Basement Partial, Interior Entry, Sump Pump, Unfinished
Interior
Interior Features Lead Certification Available, Unit 1(Lead Certification Available, Stone/Granite/Solid Counters, Upgraded Countertops, Bathroom With Tub & Shower, Open Floor Plan, Slider), Unit 2(Lead Certification Available, Upgraded Cabinets, Upgraded Countertops, Bathroom With Tub & Shower, Open Floor Plan), Unit 1 Rooms(Kitchen, Living RM/Dining RM Combo), Unit 2 Rooms(Kitchen, Living RM/Dining RM Combo)
Heating Unit 1(Gas), Unit 2(Gas)
Flooring Wood, Tile, Hardwood, Pine, Unit 1(undefined), Unit 2(Hardwood Floors, Stone/Ceramic Tile Floor)
Appliance Unit 2(Countertop Range, Refrigerator, Washer, Dryer), Gas Water Heater, Utility Connections for Gas Range
Laundry Washer Hookup, Unit 1 Laundry Room, Unit 1(Washer Hookup, Dryer Hookup)
Exterior
Exterior Feature Rain Gutters, Garden, Unit 1 Balcony/Deck
Community Features Public Transportation, Shopping, Tennis Court(s), Park, Walk/Jog Trails, Golf, Bike Path, House of Worship, Marina, Public School, T-Station
Utilities Available for Gas Range, Washer Hookup
Waterfront Description Beach Front, Ocean, Walk to, 0 to 1/10 Mile To Beach, Beach Ownership(Public)
View Y/N Yes
View Scenic View(s)
Roof Type Shingle
Total Parking Spaces 4
Garage No
Building
Story 3
Foundation Stone
Sewer Public Sewer
Water Public
Schools
Elementary Schools Johnson
High Schools Swampscott
Read Less
Want to know what your home might be worth? Contact us for a FREE valuation!

Our team is ready to help you sell your home for the highest possible price ASAP
Bought with Elizabeth Carlson • Coldwell Banker Realty - Marblehead
GET MORE INFORMATION





