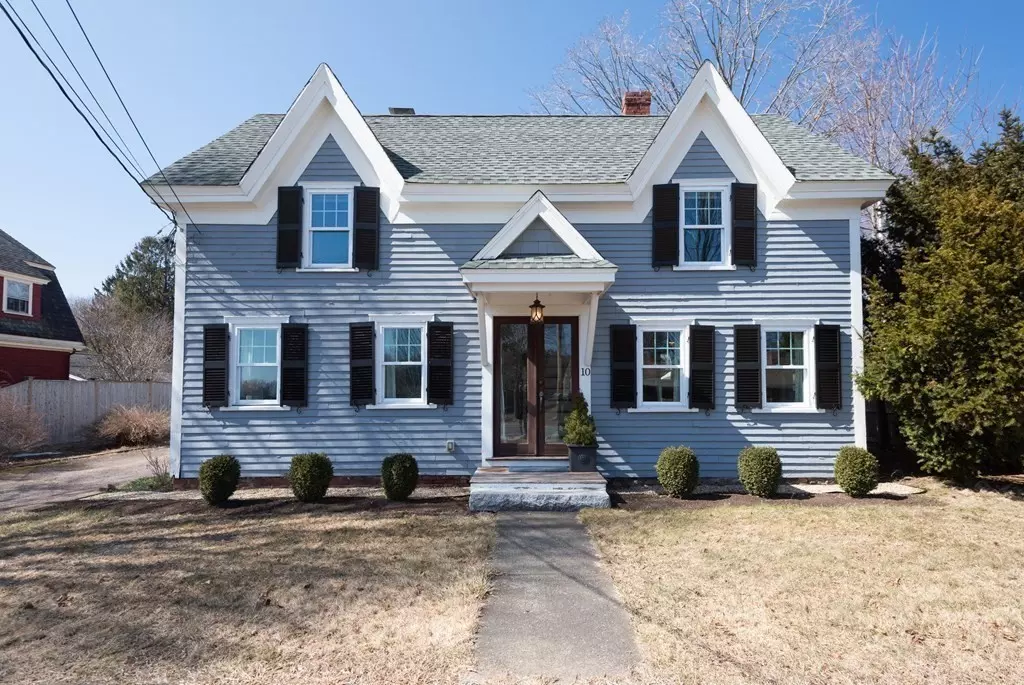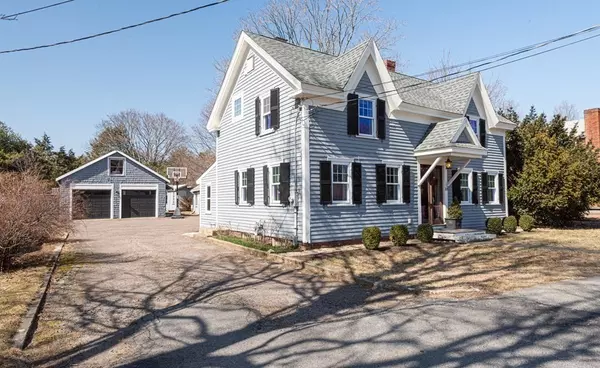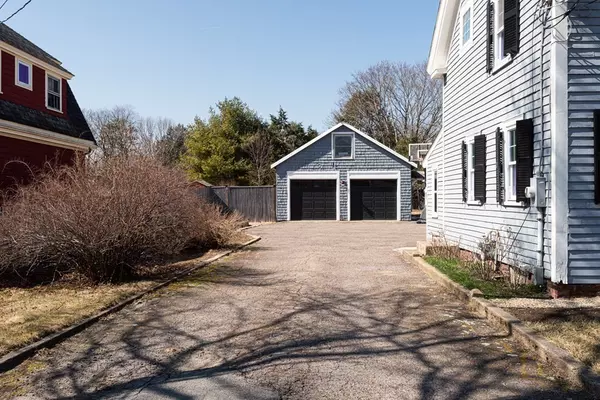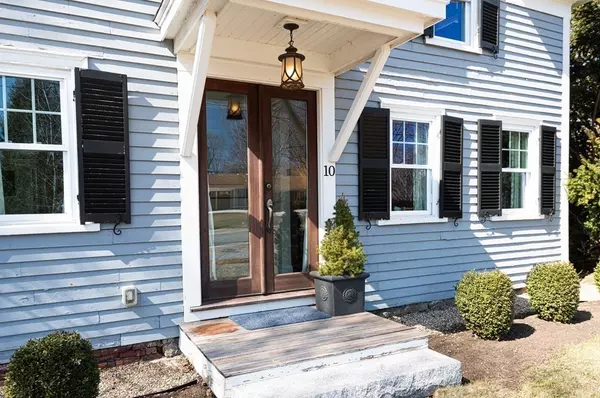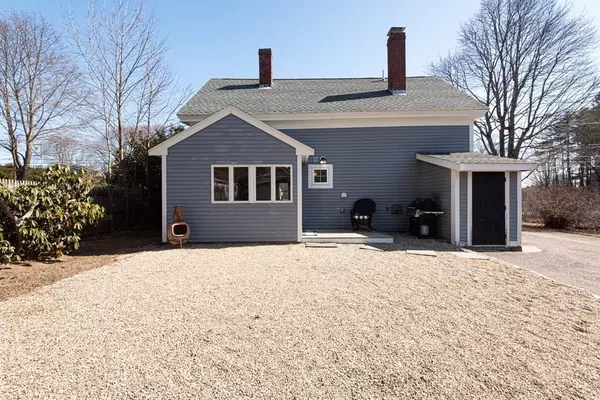$600,000
$525,000
14.3%For more information regarding the value of a property, please contact us for a free consultation.
10 Cedar St Wenham, MA 01984
3 Beds
1.5 Baths
1,207 SqFt
Key Details
Sold Price $600,000
Property Type Single Family Home
Sub Type Single Family Residence
Listing Status Sold
Purchase Type For Sale
Square Footage 1,207 sqft
Price per Sqft $497
MLS Listing ID 72802327
Sold Date 05/14/21
Style Colonial
Bedrooms 3
Full Baths 1
Half Baths 1
HOA Y/N false
Year Built 1935
Annual Tax Amount $8,830
Tax Year 2021
Lot Size 0.300 Acres
Acres 0.3
Property Description
One of the most adorable homes in WENHAM. You will not want to miss this 3-bedroom, 1.5 bath home that was COMPLETELY RENOVATED in 2014– including new KITCHEN with GRANITE counters and STAINLESS APPLIANCES, new BATHROOMS, FLOORING, WINDOWS, ROOF, HEATING, and HOT WATER HEATER, along with updated electrical and plumbing. A 4-bedroom septic system was also installed in 2014 and combined with the large flat backyard, make expansion an easy possibility. The oversized detached 2-car GARAGE also boasts a partially finished loft area with lots of natural light, which could make an excellent home office. The basement and additional outbuildings provide extra STORAGE. Incredible location with views overlooking the backside of Tendercrop Farm and a quick walk to downtown Wenham and the Wenham Teahouse and its park, the Wenham Museum, Grassy Roots café, and area shops. Easy access to the commuter rail, 1A, and 128. This property and location cannot be beat!
Location
State MA
County Essex
Direction Route 1A to Cherry to Cedar
Rooms
Basement Partial
Primary Bedroom Level Second
Dining Room Flooring - Hardwood
Kitchen Flooring - Hardwood, Countertops - Stone/Granite/Solid
Interior
Heating Baseboard, Hot Water, Oil
Cooling None
Flooring Wood, Carpet
Fireplaces Number 1
Fireplaces Type Living Room
Appliance Range, Dishwasher, Microwave, Refrigerator, Washer, Dryer, Gas Water Heater, Utility Connections for Gas Range, Utility Connections for Gas Oven, Utility Connections for Electric Dryer
Laundry First Floor, Washer Hookup
Exterior
Garage Spaces 2.0
Community Features Pool, Park, Public School
Utilities Available for Gas Range, for Gas Oven, for Electric Dryer, Washer Hookup
Roof Type Shingle
Total Parking Spaces 4
Garage Yes
Building
Lot Description Level
Foundation Stone, Brick/Mortar
Sewer Private Sewer
Water Public
Architectural Style Colonial
Schools
Elementary Schools Buker
Middle Schools Miles River
High Schools Hamilton/Wenham
Others
Senior Community false
Read Less
Want to know what your home might be worth? Contact us for a FREE valuation!

Our team is ready to help you sell your home for the highest possible price ASAP
Bought with Jeremy McElwain • Keller Williams Realty Evolution
GET MORE INFORMATION

