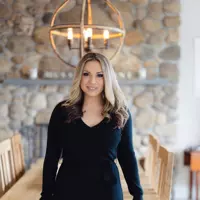$1,037,000
$928,000
11.7%For more information regarding the value of a property, please contact us for a free consultation.
19 Houlton Street Bedford, MA 01730
4 Beds
2.5 Baths
2,198 SqFt
Key Details
Sold Price $1,037,000
Property Type Single Family Home
Sub Type Single Family Residence
Listing Status Sold
Purchase Type For Sale
Square Footage 2,198 sqft
Price per Sqft $471
MLS Listing ID 72808834
Sold Date 05/20/21
Style Colonial
Bedrooms 4
Full Baths 2
Half Baths 1
HOA Y/N false
Year Built 2000
Annual Tax Amount $10,772
Tax Year 2021
Lot Size 7,405 Sqft
Acres 0.17
Property Sub-Type Single Family Residence
Property Description
Nestled in a quiet close-knit neighborhood on the desirable Lexington line sits this beautifully maintained 4 bedroom, 2 1/2 bath Colonial home waiting for the next family to come and enjoy all the comforts of life. As you walk up the brick path to the front door, you'll be greeted by a lovely landscaped lot with an irrigation system and a welcoming Farmers porch. Step inside and be wowed with the gleaming Hardwood floors and a floor plan that offers a lot of flexibility with options for office space including a stunning sunroom with gorgeous hardwood floors and cathedral ceiling that offers a space to take in the private and pretty back yard. The 2nd floor has 4 bedrooms and 2 full baths including a master suite complete with a huge jetted spa, double vanity and custom built cabinetry. In the basement there is a 4 zone gas boiler with a zone for the 2 car garage, 2 zone A/C & a sub panel with portable generator included just in case. Nothing to do but move in and enjoy!
Location
State MA
County Middlesex
Zoning C
Direction Located on the Lexington/Bedford line. Great Rd to Masardis St or Woodland, left on Houlton Street
Rooms
Family Room Flooring - Hardwood, Slider
Basement Full, Interior Entry, Garage Access, Concrete, Unfinished
Primary Bedroom Level Second
Dining Room Flooring - Hardwood, Cable Hookup, Deck - Exterior, Crown Molding
Kitchen Flooring - Stone/Ceramic Tile, Dining Area, Pantry, Countertops - Stone/Granite/Solid, Exterior Access, Recessed Lighting, Gas Stove
Interior
Interior Features Cathedral Ceiling(s), Ceiling Fan(s), Slider, Sun Room, Central Vacuum, Internet Available - DSL
Heating Baseboard, Natural Gas
Cooling Central Air
Flooring Tile, Carpet, Hardwood, Flooring - Hardwood
Appliance Oven, Dishwasher, Disposal, Microwave, Countertop Range, Refrigerator, Washer, Dryer, Vacuum System, Range Hood, Gas Water Heater, Plumbed For Ice Maker, Utility Connections for Gas Range, Utility Connections for Electric Oven, Utility Connections for Electric Dryer
Laundry Bathroom - Half, Flooring - Stone/Ceramic Tile, Main Level, Electric Dryer Hookup, Recessed Lighting, Washer Hookup, First Floor
Exterior
Exterior Feature Rain Gutters, Professional Landscaping, Sprinkler System
Garage Spaces 2.0
Fence Fenced
Community Features Public Transportation, Shopping, Park, Walk/Jog Trails, Stable(s), Golf, Medical Facility, Laundromat, Bike Path, Conservation Area, Highway Access, House of Worship, Private School, Public School, University
Utilities Available for Gas Range, for Electric Oven, for Electric Dryer, Washer Hookup, Icemaker Connection, Generator Connection
Roof Type Shingle
Total Parking Spaces 4
Garage Yes
Building
Lot Description Cul-De-Sac
Foundation Concrete Perimeter
Sewer Public Sewer
Water Public
Architectural Style Colonial
Schools
Elementary Schools Davis/Lane
Middle Schools John Glenn
High Schools Bedford High
Others
Senior Community false
Acceptable Financing Contract
Listing Terms Contract
Read Less
Want to know what your home might be worth? Contact us for a FREE valuation!

Our team is ready to help you sell your home for the highest possible price ASAP
Bought with Sam Pukitis • Barrett Sotheby's International Realty
GET MORE INFORMATION





