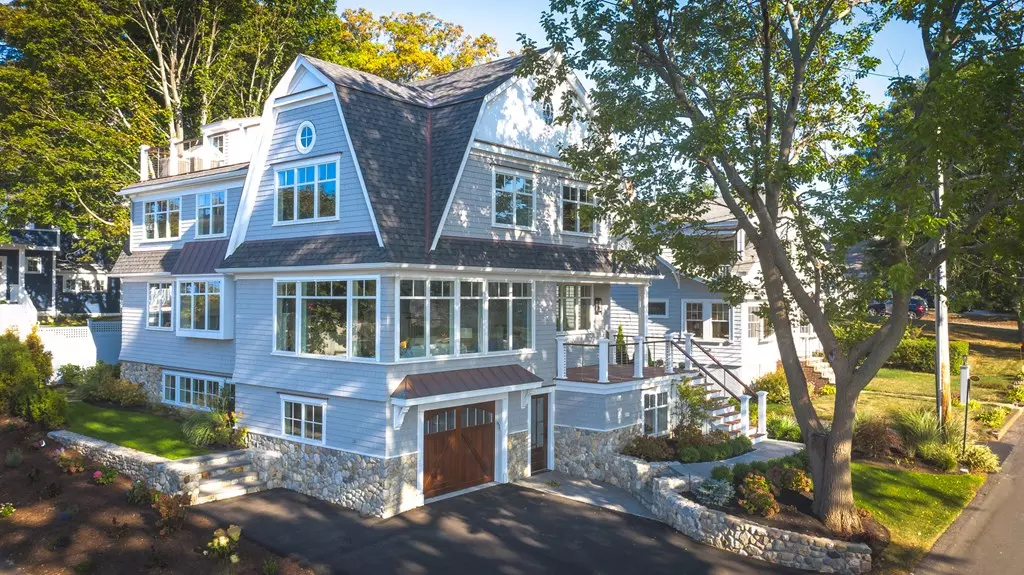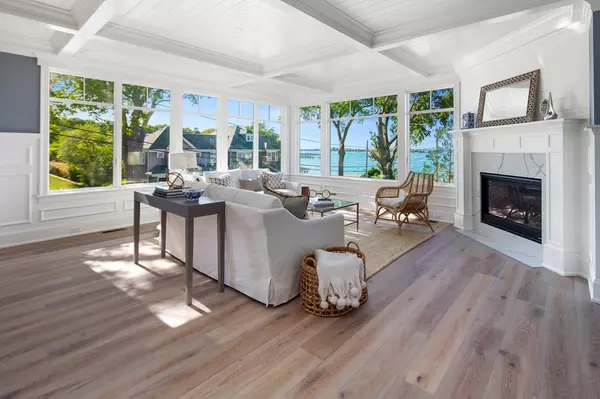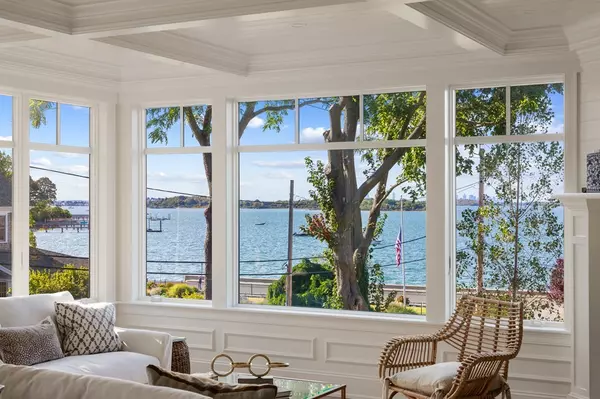$2,385,000
$2,650,000
10.0%For more information regarding the value of a property, please contact us for a free consultation.
25 Cushing Ave Hingham, MA 02043
4 Beds
5 Baths
4,305 SqFt
Key Details
Sold Price $2,385,000
Property Type Single Family Home
Sub Type Single Family Residence
Listing Status Sold
Purchase Type For Sale
Square Footage 4,305 sqft
Price per Sqft $554
Subdivision Crow Point
MLS Listing ID 72796103
Sold Date 05/24/21
Style Shingle
Bedrooms 4
Full Baths 4
Half Baths 2
HOA Y/N false
Year Built 2019
Annual Tax Amount $16,239
Tax Year 2020
Lot Size 3,920 Sqft
Acres 0.09
Property Sub-Type Single Family Residence
Property Description
FABULOUS new construction with stunning views in coveted Crow Point neighborhood. This home was masterfully built by local acclaimed builder Art Avila, known for his exceptional quality and interior finish details, including wainscoting, coffered ceilings, custom staircase and built ins throughout. Gorgeous Kitchen w/10' island, top of the line appliances and Butlers Pantry OPEN to the spacious Living room with walls of windows for beautiful natural light and views of the harbor and Boston skyline. Gracious Dining room, cozy office and a spacious tiled Mudroom w/cubbies. Upstairs there are 3 lovely Bedrooms (all en-suite) including a gorgeous Master with 2 walk in closets and spa like bath. The upper floor offers a second family room with sliders to a large deck to enjoy the panoramic views of the harbor. The lower level (which is mostly above grade) offers a 3rd Family room w/ built in Bar area and plenty of room for entertaining and a 4th Bedroom with full bath. AMAZING SUNSET VIEWS!
Location
State MA
County Plymouth
Zoning res
Direction Downer Ave to Cushing Ave
Rooms
Family Room Coffered Ceiling(s), Flooring - Hardwood, Open Floorplan, Wainscoting
Basement Full, Finished, Walk-Out Access, Interior Entry
Primary Bedroom Level Second
Dining Room Coffered Ceiling(s), Flooring - Hardwood, Wainscoting
Kitchen Coffered Ceiling(s), Flooring - Hardwood, Pantry, Countertops - Stone/Granite/Solid, Kitchen Island, Wet Bar, Wine Chiller
Interior
Interior Features Closet/Cabinets - Custom Built, Bathroom - Full, Closet - Cedar, Wet bar, Bathroom - Half, Wainscoting, Pantry, Countertops - Stone/Granite/Solid, Home Office, Great Room, Mud Room, Bonus Room, Central Vacuum, Wired for Sound
Heating Radiant, Natural Gas, Hydro Air
Cooling Central Air
Flooring Wood, Tile, Marble, Stone / Slate, Engineered Hardwood, Flooring - Stone/Ceramic Tile
Fireplaces Number 1
Fireplaces Type Family Room
Appliance Range, Dishwasher, Disposal, Refrigerator, Range Hood, Wine Cooler, Gas Water Heater, Utility Connections for Gas Range, Utility Connections for Gas Oven
Laundry Closet/Cabinets - Custom Built, Flooring - Stone/Ceramic Tile, Countertops - Stone/Granite/Solid, Second Floor
Exterior
Exterior Feature Balcony / Deck, Professional Landscaping
Garage Spaces 1.0
Community Features Public Transportation, Shopping, Conservation Area, Marina, Other
Utilities Available for Gas Range, for Gas Oven
Waterfront Description Beach Front, Harbor, 0 to 1/10 Mile To Beach, Beach Ownership(Private,Other (See Remarks))
View Y/N Yes
View Scenic View(s)
Roof Type Shingle
Total Parking Spaces 2
Garage Yes
Building
Foundation Concrete Perimeter
Sewer Public Sewer
Water Public
Architectural Style Shingle
Read Less
Want to know what your home might be worth? Contact us for a FREE valuation!

Our team is ready to help you sell your home for the highest possible price ASAP
Bought with Joanne Conway • William Raveis R.E. & Home Services
GET MORE INFORMATION





