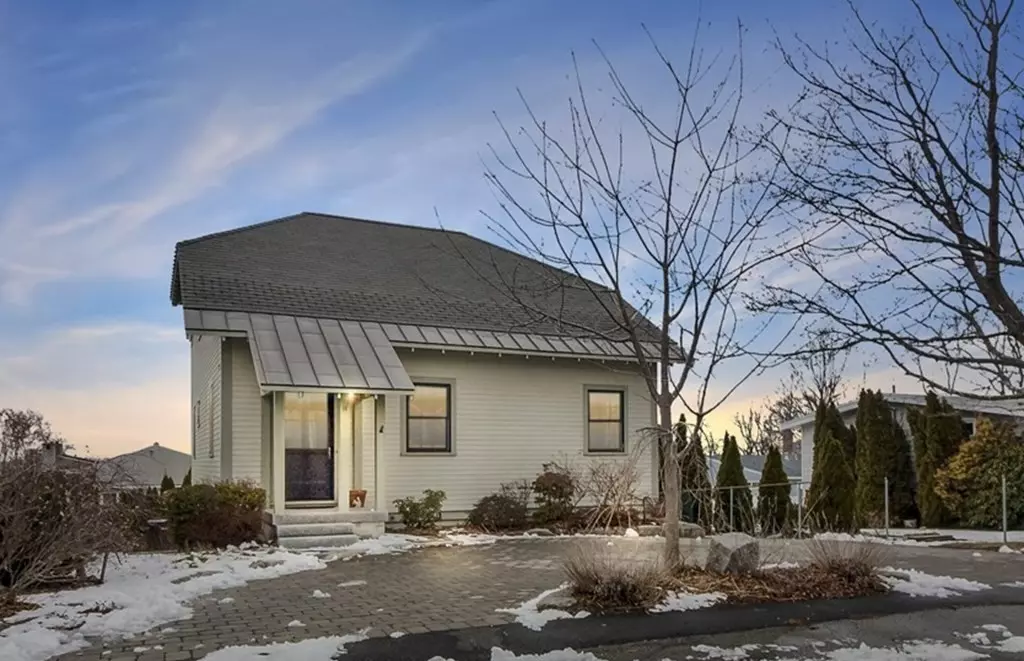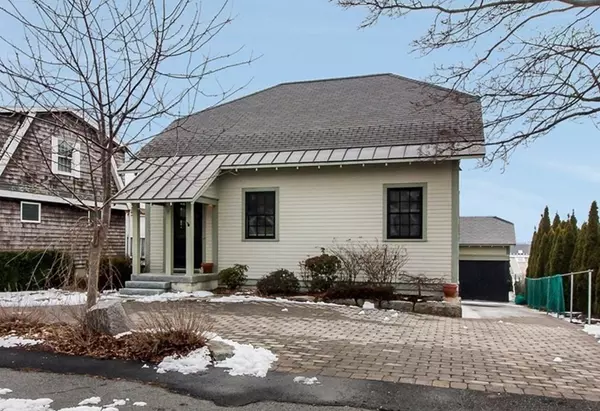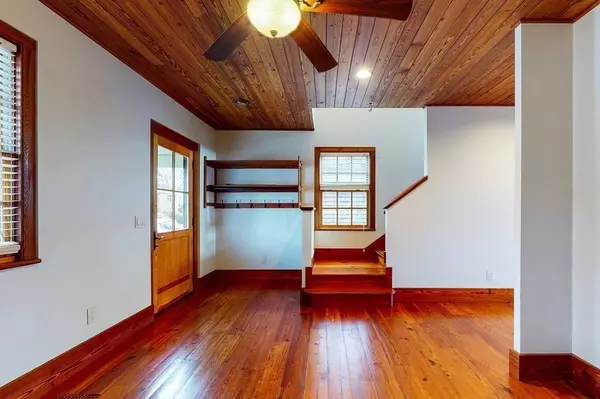$880,000
$935,000
5.9%For more information regarding the value of a property, please contact us for a free consultation.
16 Bay View Ave Nahant, MA 01908
3 Beds
3 Baths
2,348 SqFt
Key Details
Sold Price $880,000
Property Type Single Family Home
Sub Type Single Family Residence
Listing Status Sold
Purchase Type For Sale
Square Footage 2,348 sqft
Price per Sqft $374
MLS Listing ID 72786677
Sold Date 05/27/21
Style Contemporary
Bedrooms 3
Full Baths 3
Year Built 2008
Annual Tax Amount $6,969
Tax Year 2020
Lot Size 5,227 Sqft
Acres 0.12
Property Sub-Type Single Family Residence
Property Description
Breathtaking water views from this contemporary style property situated your very own piece of lovely Nahant. No detail or amenity was spared during this 2008 build. 11 rooms, 3 beds, 3 full baths, 2348 sq ft. of living space, and a one car garage with loft. Granite and stainless countertops with stainless steel appliances. Custom made heart pine woodwork and cabinetry throughout. Floor and ceiling wood from a 100+ year old mill. Two private balconies have views of the Boston skyline and the Atlantic. Lower level contains custom imported Mexican tile, antique plastered walls, complete kitchen and full bath for in-law suite potential, and a walkout to patio and backyard. Radiant floor heating and 2 central HVAC systems make this unique property comfortable all times of the year. 400 amp underground service, a Lamarite roof with copper edge, and Jen-Wen top of the line windows are just some of the features that makes this well-built and designed property a can't miss opportunity.
Location
State MA
County Essex
Zoning R2
Direction Castle Road to Gardner Road to Bay View Avenue
Rooms
Family Room Bathroom - Full, Closet/Cabinets - Custom Built, Flooring - Stone/Ceramic Tile, Window(s) - Picture, Cable Hookup, Exterior Access, Open Floorplan, Recessed Lighting, Gas Stove
Basement Full, Finished, Walk-Out Access
Primary Bedroom Level Second
Dining Room Flooring - Hardwood, Window(s) - Picture, Balcony / Deck, Breakfast Bar / Nook, Open Floorplan, Recessed Lighting
Kitchen Ceiling Fan(s), Flooring - Hardwood, Window(s) - Picture, Countertops - Stone/Granite/Solid, Countertops - Upgraded, Open Floorplan, Recessed Lighting, Slider, Stainless Steel Appliances, Gas Stove
Interior
Interior Features Bathroom - Full, Bathroom - With Shower Stall, Closet - Linen, Dining Area, Cable Hookup, High Speed Internet Hookup, Open Floor Plan, Recessed Lighting, Kitchen, Inlaw Apt., Central Vacuum, Finish - Cement Plaster
Heating Central, Forced Air, Radiant, Natural Gas
Cooling Central Air
Flooring Tile, Hardwood, Pine, Flooring - Stone/Ceramic Tile
Appliance Range, Dishwasher, Disposal, Microwave, Refrigerator, Washer, Dryer, Vacuum System, Range Hood, Gas Water Heater, Utility Connections for Gas Range, Utility Connections for Gas Dryer
Laundry Dryer Hookup - Gas, Washer Hookup, Second Floor
Exterior
Exterior Feature Balcony, Storage
Garage Spaces 1.0
Community Features Shopping, Tennis Court(s), Park, Walk/Jog Trails, Golf, Conservation Area, House of Worship, Public School
Utilities Available for Gas Range, for Gas Dryer, Washer Hookup
Waterfront Description Beach Front, Ocean, 0 to 1/10 Mile To Beach, Beach Ownership(Private)
View Y/N Yes
View City
Roof Type Slate, Metal
Total Parking Spaces 5
Garage Yes
Building
Lot Description Cul-De-Sac
Foundation Concrete Perimeter
Sewer Public Sewer
Water Public
Architectural Style Contemporary
Others
Acceptable Financing Contract
Listing Terms Contract
Read Less
Want to know what your home might be worth? Contact us for a FREE valuation!

Our team is ready to help you sell your home for the highest possible price ASAP
Bought with O'Connor & Highland • Keller Williams Realty Boston-Metro | Back Bay
GET MORE INFORMATION





