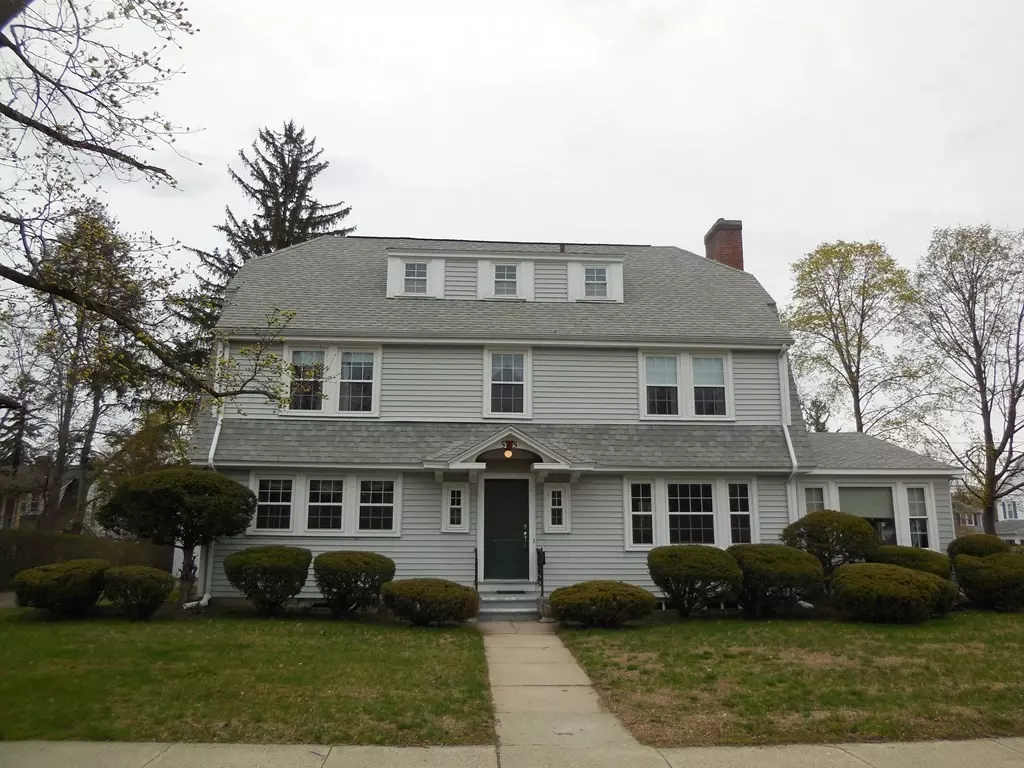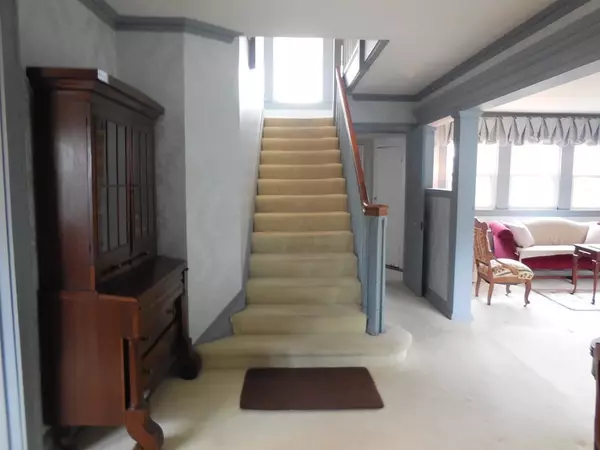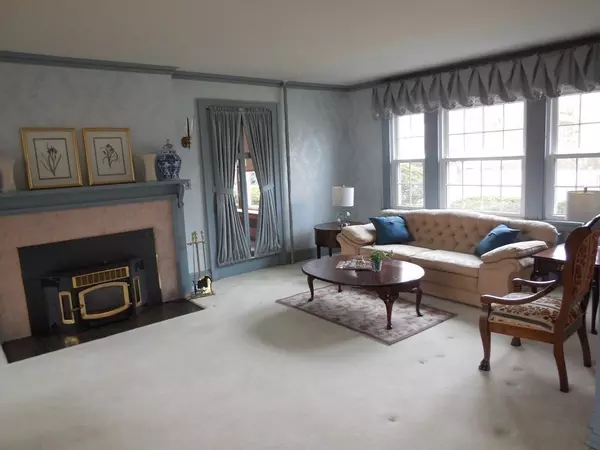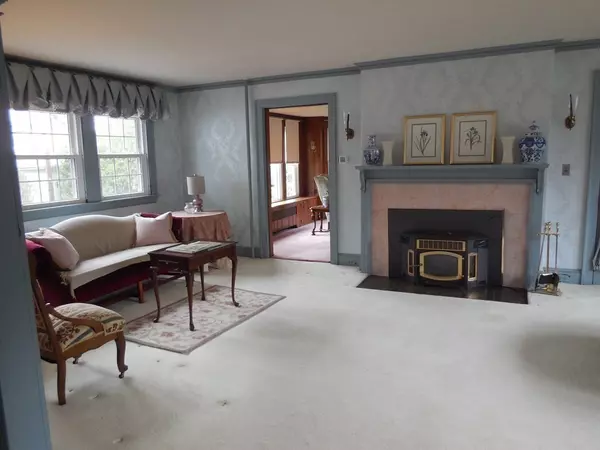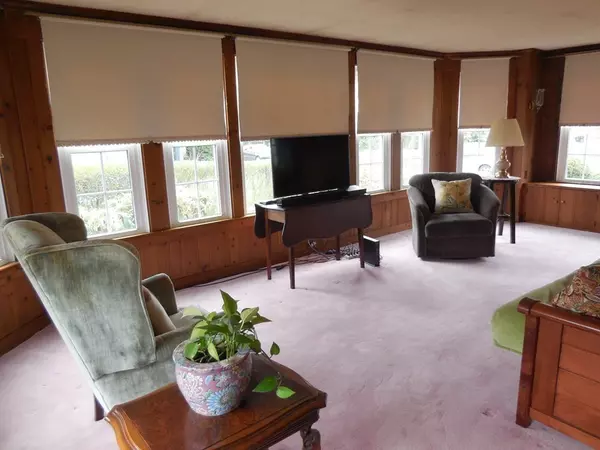$329,000
$319,900
2.8%For more information regarding the value of a property, please contact us for a free consultation.
55 Harvard Street Holyoke, MA 01040
5 Beds
2.5 Baths
2,519 SqFt
Key Details
Sold Price $329,000
Property Type Single Family Home
Sub Type Single Family Residence
Listing Status Sold
Purchase Type For Sale
Square Footage 2,519 sqft
Price per Sqft $130
Subdivision Highlands
MLS Listing ID 72813169
Sold Date 05/28/21
Style Colonial
Bedrooms 5
Full Baths 2
Half Baths 1
HOA Y/N false
Year Built 1913
Annual Tax Amount $6,342
Tax Year 2021
Lot Size 10,890 Sqft
Acres 0.25
Property Sub-Type Single Family Residence
Property Description
Kindly present all offers by Monday April 19th by 5pm. Offers to include mortgage checklist and lead paint( attached on mls) and preapproval letter. Gracious Center Hall Colonial offers foyer, double living room with fireplace, formal dining room, family room, half bath and mudroom on first level. 3 large bedrooms and 2 baths on second floor. 2 additional bedrooms on third floor. Most rooms should have wood floors under carpet. Updates include: roof, chimneys, 200 amp panel, windows, siding and one bathroom. This home is in a great location!! Route 91 is about 5 minutes away and Northampton is about 10 minutes away. Walking and biking trails! Tennis courts are right down the street!
Location
State MA
County Hampden
Zoning R-1
Direction Pleasant Street to Harvard Street
Rooms
Basement Full, Concrete, Unfinished
Primary Bedroom Level Second
Interior
Heating Steam, Natural Gas, Electric, Ductless
Cooling Ductless
Flooring Wood, Tile
Fireplaces Number 2
Appliance Gas Water Heater, Tank Water Heater, Utility Connections for Electric Range, Utility Connections for Electric Dryer
Laundry In Basement
Exterior
Exterior Feature Rain Gutters
Garage Spaces 2.0
Community Features Public Transportation, Shopping, Tennis Court(s), Park, Walk/Jog Trails, Medical Facility, Bike Path, Conservation Area, Highway Access, Private School, Public School, University, Sidewalks
Utilities Available for Electric Range, for Electric Dryer
Roof Type Shingle
Total Parking Spaces 4
Garage Yes
Building
Lot Description Level
Foundation Other
Sewer Public Sewer
Water Public
Architectural Style Colonial
Schools
Elementary Schools Enwhite
High Schools Hhs
Others
Senior Community false
Read Less
Want to know what your home might be worth? Contact us for a FREE valuation!

Our team is ready to help you sell your home for the highest possible price ASAP
Bought with Kathy Wallis-McCann • Coldwell Banker Realty - Westfield
GET MORE INFORMATION

