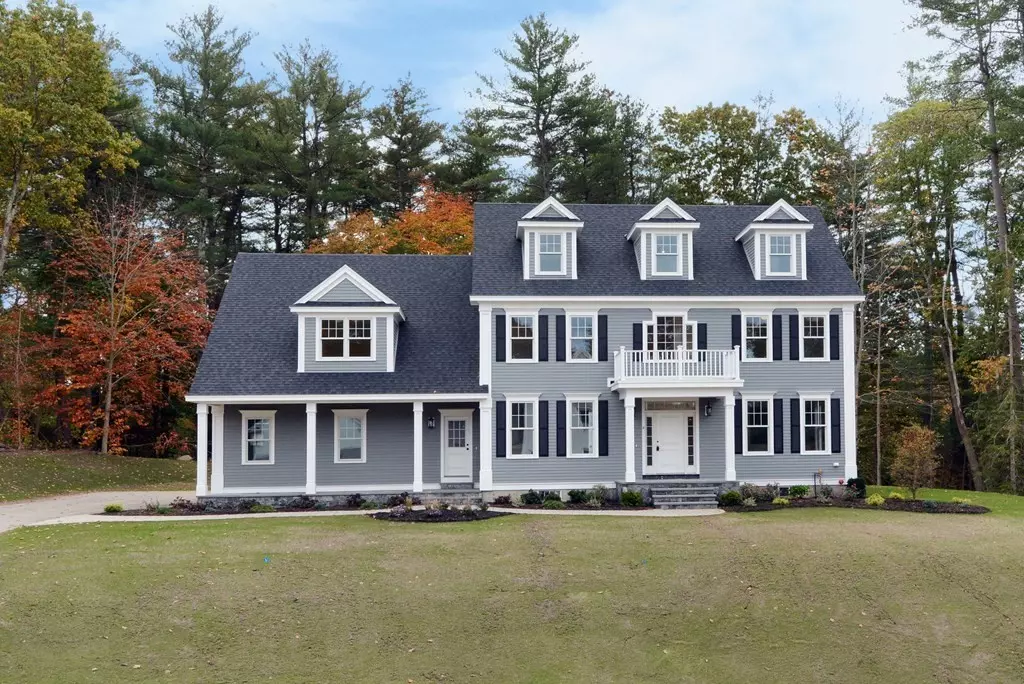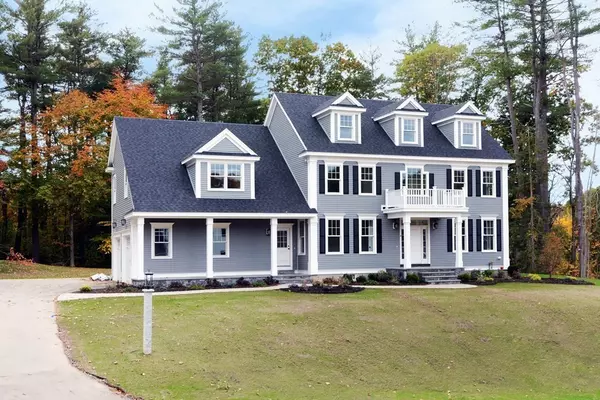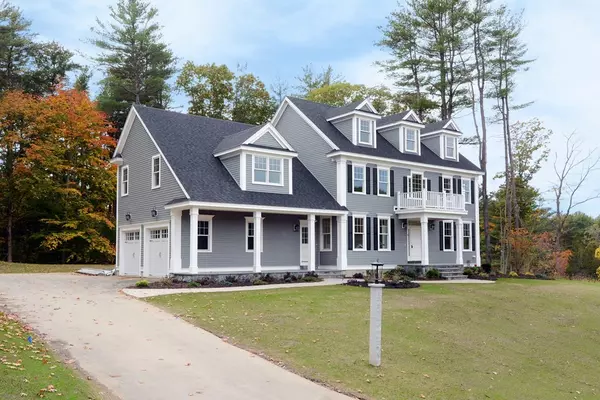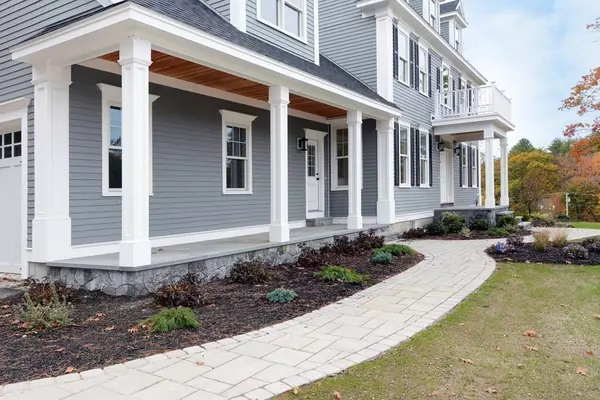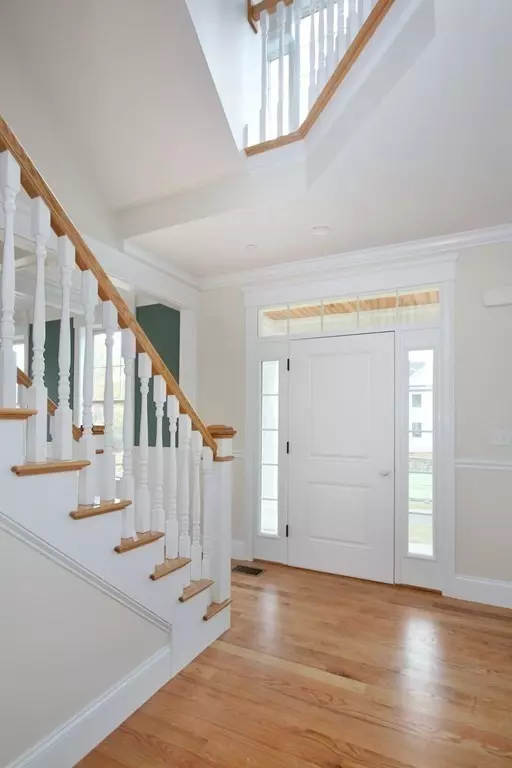$1,300,000
$1,279,900
1.6%For more information regarding the value of a property, please contact us for a free consultation.
4 Spring Hill Farm Rd Wenham, MA 01984
4 Beds
2.5 Baths
3,458 SqFt
Key Details
Sold Price $1,300,000
Property Type Single Family Home
Sub Type Single Family Residence
Listing Status Sold
Purchase Type For Sale
Square Footage 3,458 sqft
Price per Sqft $375
MLS Listing ID 72749758
Sold Date 12/14/20
Style Colonial
Bedrooms 4
Full Baths 2
Half Baths 1
HOA Fees $16/ann
HOA Y/N true
Year Built 2020
Tax Year 2020
Lot Size 0.930 Acres
Acres 0.93
Property Description
NEW CONSTRUCTION, READY FOR OCCUPANCY. Beautifully appointed colonial on private lot in the sought after Springhill Farm subdivision. 4 bedrooms, 2.5 bath and 2 car garage home with Hardiboard siding and Anderson windows. Open and spacious first floor with white oak hardwood throughout. Designer kitchen with custom cabinets, quartz countertops, Kohler farmer's sink and stainless steel appliances. Family room with vaulted ceilings, shiplap, gas fireplace and bay windows overlooking wooded, flat yard. Double french doors leading to oversized rear patio. Open dining and living room with tray ceilings and shadow boxing. Private, sunlit office and 1/2 bath complete 1st flr. Second floor including hardwooded master suite with two walk in custom closets and master bath featuring tiled shower, soaking tub and double vanity. Additional 3 bedrooms and full bath as well as laundry complete with cabinets and sink. Walk up attic provides ample storage. Professional landscaping with irrigation.
Location
State MA
County Essex
Zoning R1
Direction Dodge St to Spring Hill Farm Road. First house on the right. OR GPS 79 Dodges Row
Rooms
Family Room Cathedral Ceiling(s), Flooring - Hardwood, Cable Hookup, Recessed Lighting
Basement Full, Interior Entry, Bulkhead, Concrete
Primary Bedroom Level Second
Dining Room Flooring - Hardwood, Wainscoting
Kitchen Flooring - Hardwood, Dining Area, Countertops - Stone/Granite/Solid, Kitchen Island, Recessed Lighting, Stainless Steel Appliances, Lighting - Pendant
Interior
Interior Features Wainscoting, Office
Heating Forced Air, Propane, Leased Propane Tank
Cooling Central Air
Flooring Tile, Carpet, Hardwood, Flooring - Hardwood
Fireplaces Number 1
Fireplaces Type Family Room
Appliance Oven, Dishwasher, Microwave, Countertop Range, Refrigerator, Wine Refrigerator, Range Hood, Plumbed For Ice Maker, Utility Connections for Gas Range, Utility Connections for Electric Oven, Utility Connections for Electric Dryer
Laundry Flooring - Stone/Ceramic Tile, Electric Dryer Hookup, Washer Hookup, First Floor
Exterior
Exterior Feature Professional Landscaping
Garage Spaces 2.0
Community Features Public Transportation, Shopping, Pool, Tennis Court(s), Park, Walk/Jog Trails, Stable(s), Golf, Medical Facility, Laundromat, Bike Path, Conservation Area, Highway Access, House of Worship, Marina, Private School, Public School, T-Station, University, Sidewalks
Utilities Available for Gas Range, for Electric Oven, for Electric Dryer, Washer Hookup, Icemaker Connection
Roof Type Shingle
Total Parking Spaces 4
Garage Yes
Building
Lot Description Easements, Cleared
Foundation Concrete Perimeter
Sewer Private Sewer
Water Public
Architectural Style Colonial
Others
Acceptable Financing Contract
Listing Terms Contract
Read Less
Want to know what your home might be worth? Contact us for a FREE valuation!

Our team is ready to help you sell your home for the highest possible price ASAP
Bought with John and Maria Reilly • JMR Real Estate Group LLC
GET MORE INFORMATION

