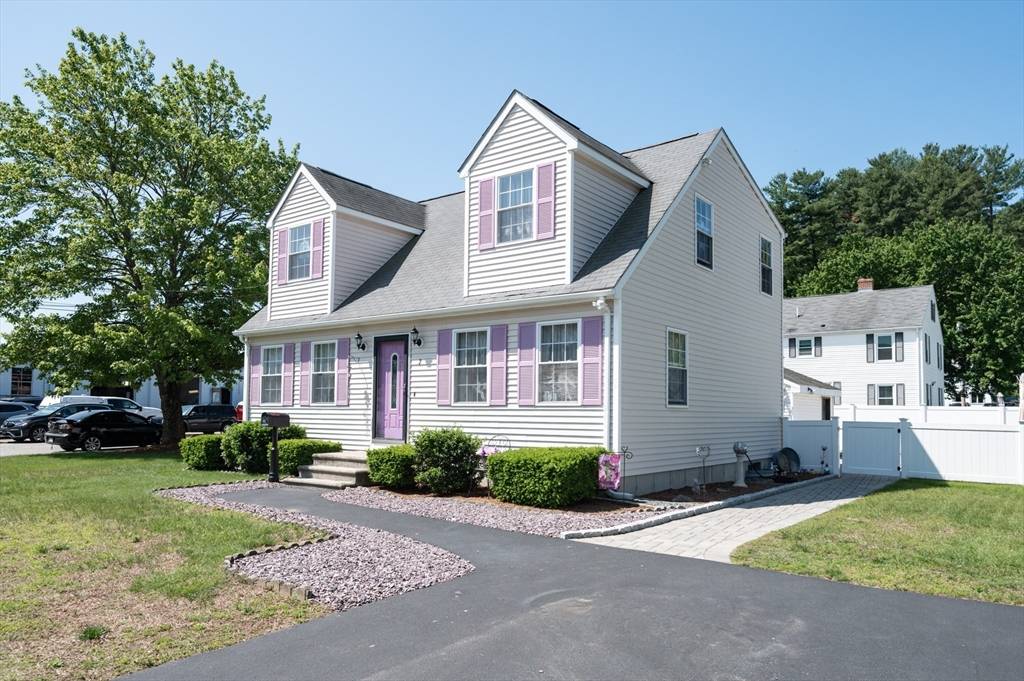2 Garden St Uxbridge, MA 01569
4 Beds
2.5 Baths
1,630 SqFt
OPEN HOUSE
Sun Jun 08, 12:00pm - 2:00pm
UPDATED:
Key Details
Property Type Single Family Home
Sub Type Single Family Residence
Listing Status Active
Purchase Type For Sale
Square Footage 1,630 sqft
Price per Sqft $306
MLS Listing ID 73386768
Style Cape
Bedrooms 4
Full Baths 2
Half Baths 1
HOA Y/N false
Year Built 1998
Annual Tax Amount $5,388
Tax Year 2025
Lot Size 10,454 Sqft
Acres 0.24
Property Sub-Type Single Family Residence
Property Description
Location
State MA
County Worcester
Zoning RA
Direction Route 122 (North Main) to North Garden St. to Garden St. Between 2 dead end St. North & South Garden
Rooms
Family Room Flooring - Wall to Wall Carpet, Recessed Lighting
Basement Full, Partially Finished, Bulkhead, Sump Pump
Primary Bedroom Level Second
Dining Room Ceiling Fan(s), Flooring - Hardwood
Kitchen Flooring - Stone/Ceramic Tile, Countertops - Stone/Granite/Solid
Interior
Interior Features Recessed Lighting, Ceiling Fan(s), Bonus Room, Sun Room
Heating Baseboard, Oil, Electric
Cooling None
Flooring Tile, Carpet, Laminate, Hardwood, Flooring - Wall to Wall Carpet
Appliance Water Heater, Tankless Water Heater, Range, Dishwasher, Refrigerator, Washer, Dryer, Range Hood
Laundry In Basement
Exterior
Exterior Feature Patio, Storage, Professional Landscaping, Fenced Yard
Fence Fenced/Enclosed, Fenced
Community Features Public Transportation, Shopping, Pool, Tennis Court(s), Park, Walk/Jog Trails, Stable(s), Golf, Medical Facility, Bike Path, Conservation Area, Highway Access, House of Worship, Private School, Public School
Waterfront Description Beach Front,Lake/Pond,Beach Ownership(Public)
Roof Type Shingle
Total Parking Spaces 5
Garage No
Building
Lot Description Corner Lot, Cleared, Level
Foundation Concrete Perimeter
Sewer Public Sewer
Water Public
Architectural Style Cape
Others
Senior Community false
GET MORE INFORMATION





