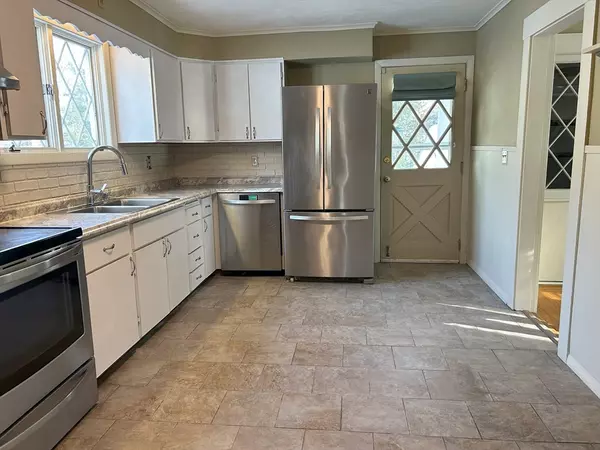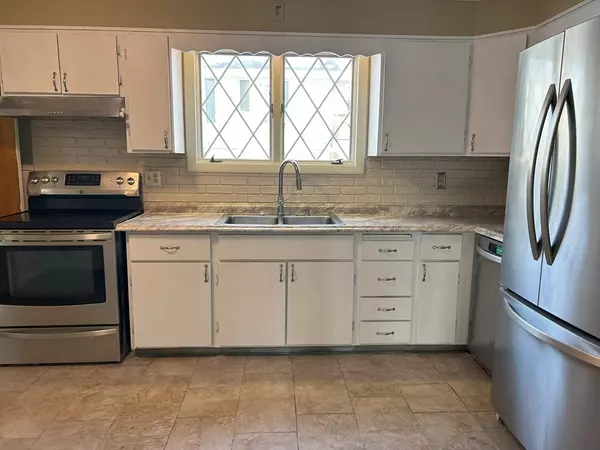38 Sunset Rd Gardner, MA 01440
2 Beds
1 Bath
1,068 SqFt
OPEN HOUSE
Sat Mar 01, 11:00am - 1:00pm
UPDATED:
02/25/2025 08:30 AM
Key Details
Property Type Single Family Home
Sub Type Single Family Residence
Listing Status Active
Purchase Type For Sale
Square Footage 1,068 sqft
Price per Sqft $294
Subdivision South Gardner
MLS Listing ID 73337901
Style Cape
Bedrooms 2
Full Baths 1
HOA Y/N false
Year Built 1920
Annual Tax Amount $3,699
Tax Year 2024
Lot Size 5,662 Sqft
Acres 0.13
Property Sub-Type Single Family Residence
Property Description
Location
State MA
County Worcester
Area South Gardner
Zoning R1
Direction Rt 2 to 68/Timpany, to West Broadway, to High St, Lovewell->Bennett->Sunset. GPS gets to Lovewell
Rooms
Basement Full, Walk-Out Access, Interior Entry, Sump Pump, Concrete
Primary Bedroom Level Second
Dining Room Ceiling Fan(s), Closet/Cabinets - Custom Built, Flooring - Hardwood
Kitchen Flooring - Stone/Ceramic Tile, Exterior Access, Stainless Steel Appliances
Interior
Interior Features Lighting - Overhead, Sun Room
Heating Central, Baseboard, Oil, Pellet Stove
Cooling None
Flooring Wood, Tile, Hardwood, Flooring - Stone/Ceramic Tile
Fireplaces Number 1
Fireplaces Type Living Room
Appliance Electric Water Heater, Water Heater, Range, Dishwasher, Refrigerator, Washer, Dryer
Laundry Dryer Hookup - Electric, Washer Hookup, Electric Dryer Hookup
Exterior
Exterior Feature Porch, Covered Patio/Deck, Rain Gutters
Garage Spaces 1.0
Community Features Public Transportation, Shopping, Pool, Park, Walk/Jog Trails, Golf, Medical Facility, Laundromat, Bike Path, Highway Access, House of Worship, Private School, Public School
Utilities Available for Electric Range, for Electric Dryer, Washer Hookup
Roof Type Shingle
Total Parking Spaces 1
Garage Yes
Building
Lot Description Level
Foundation Concrete Perimeter
Sewer Public Sewer
Water Public
Architectural Style Cape
Schools
Elementary Schools Gardner Elem
Middle Schools Gardner Middle
High Schools Gardner High
Others
Senior Community false
GET MORE INFORMATION





