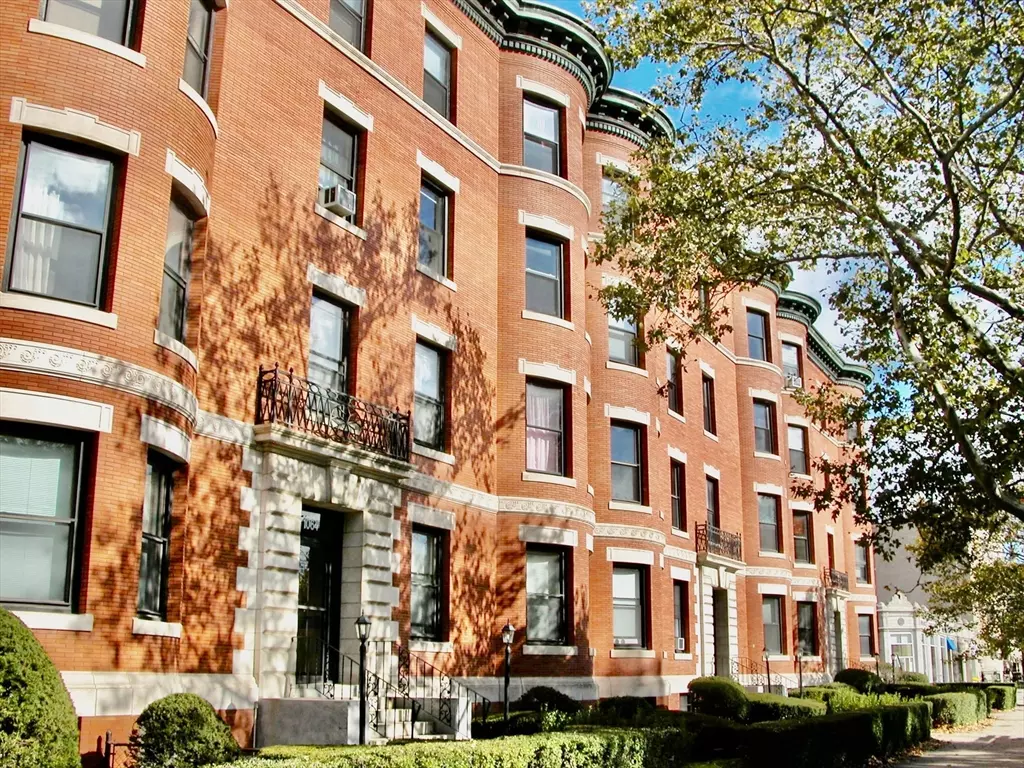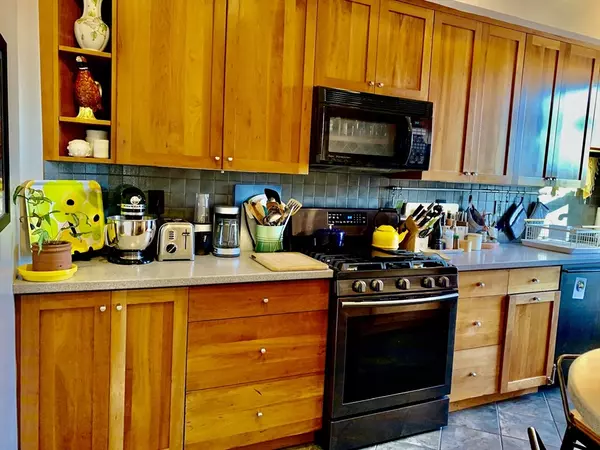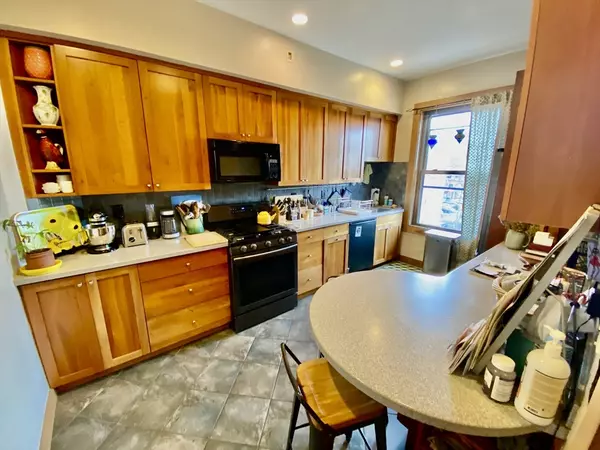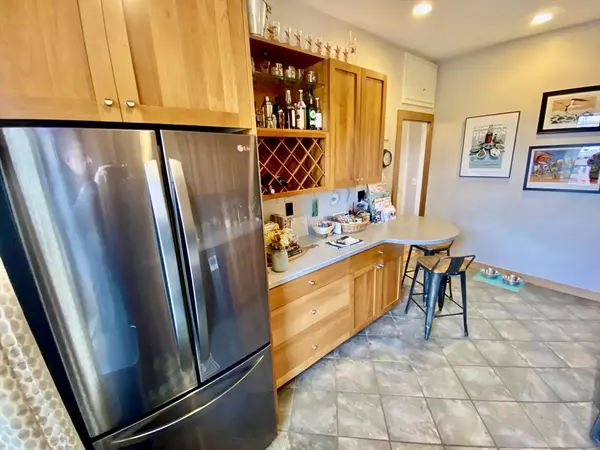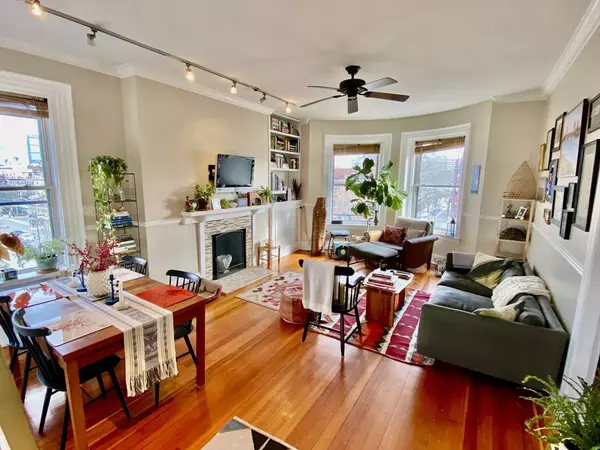1056 Beacon Street #14 Brookline, MA 02446
2 Beds
1 Bath
902 SqFt
UPDATED:
02/25/2025 05:04 AM
Key Details
Property Type Condo
Sub Type Condominium
Listing Status Active
Purchase Type For Rent
Square Footage 902 sqft
MLS Listing ID 73337903
Bedrooms 2
Full Baths 1
HOA Y/N true
Rental Info Term of Rental(12-14)
Year Built 1905
Available Date 2025-07-01
Property Sub-Type Condominium
Property Description
Location
State MA
County Norfolk
Direction On Beacon St Outbound, Building at Corner of Beacon & Carlton St, Near Whole Foods
Rooms
Primary Bedroom Level Main, Fourth Floor
Kitchen Flooring - Stone/Ceramic Tile, Dining Area, Cabinets - Upgraded, Recessed Lighting, Remodeled
Interior
Heating Steam
Fireplaces Number 1
Appliance Range, Disposal, Microwave, Refrigerator, Washer, Dryer
Laundry Laundry Closet, Fourth Floor, In Unit
Exterior
Exterior Feature Deck - Roof, City View(s)
Community Features Public Transportation, Shopping, Tennis Court(s), Park, Walk/Jog Trails, Golf, Medical Facility, Bike Path, Highway Access, House of Worship, T-Station, University
View Y/N Yes
View City
Total Parking Spaces 1
Others
Pets Allowed Yes w/ Restrictions
Senior Community false
GET MORE INFORMATION

