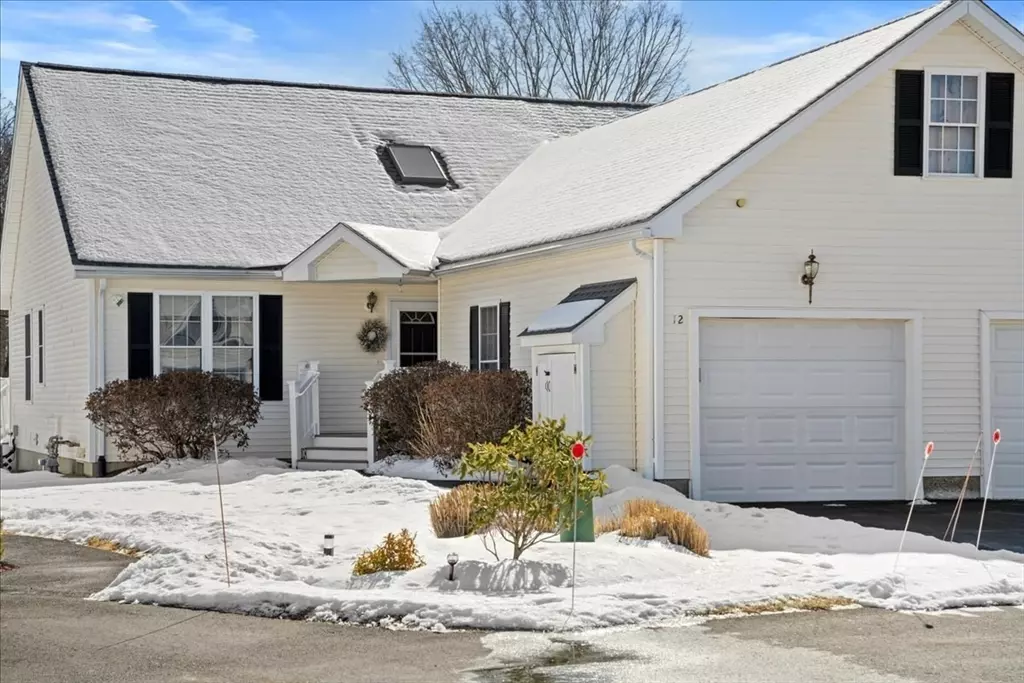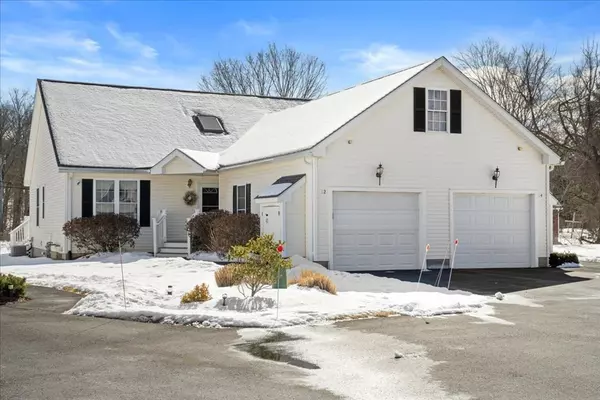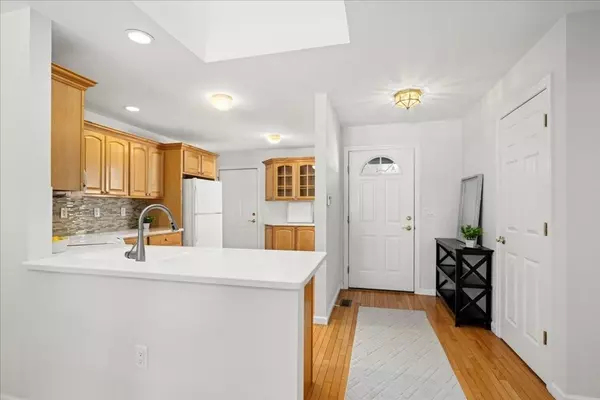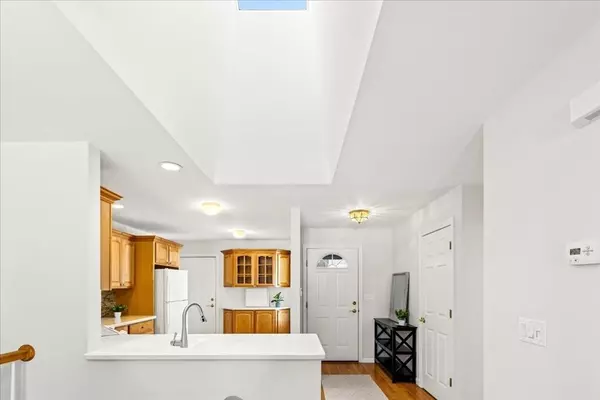12 Blueberry Ln #12 Southborough, MA 01772
2 Beds
1.5 Baths
1,212 SqFt
OPEN HOUSE
Sat Feb 22, 11:00am - 12:30pm
Sun Feb 23, 11:00am - 12:30pm
UPDATED:
02/21/2025 08:30 AM
Key Details
Property Type Condo
Sub Type Condominium
Listing Status Active
Purchase Type For Sale
Square Footage 1,212 sqft
Price per Sqft $391
MLS Listing ID 73336831
Bedrooms 2
Full Baths 1
Half Baths 1
HOA Fees $450/mo
Year Built 1999
Annual Tax Amount $6,384
Tax Year 2025
Property Sub-Type Condominium
Property Description
Location
State MA
County Worcester
Zoning RB
Direction Rt 30 to William Onthank Ln, left onto Blueberry Ln
Rooms
Basement Y
Primary Bedroom Level First
Dining Room Flooring - Hardwood, Lighting - Overhead
Kitchen Skylight, Flooring - Hardwood, Countertops - Stone/Granite/Solid, Recessed Lighting, Lighting - Overhead
Interior
Interior Features Lighting - Overhead, Ceiling Fan(s), Vaulted Ceiling(s), Entrance Foyer, Sun Room
Heating Forced Air, Natural Gas
Cooling Central Air
Flooring Tile, Carpet, Hardwood, Flooring - Hardwood
Appliance Range, Dishwasher, Microwave, Refrigerator, Washer, Dryer
Laundry First Floor, In Unit, Washer Hookup
Exterior
Exterior Feature Deck
Garage Spaces 1.0
Community Features Shopping, Golf, Highway Access, House of Worship, Private School, Public School, T-Station, University, Other, Adult Community
Utilities Available for Electric Oven, Washer Hookup
Roof Type Shingle
Total Parking Spaces 2
Garage Yes
Building
Story 1
Sewer Private Sewer
Water Public
Schools
Elementary Schools Finn/Woodward
Middle Schools Trottier
High Schools Algonquin
Others
Pets Allowed Yes
Senior Community true
GET MORE INFORMATION





