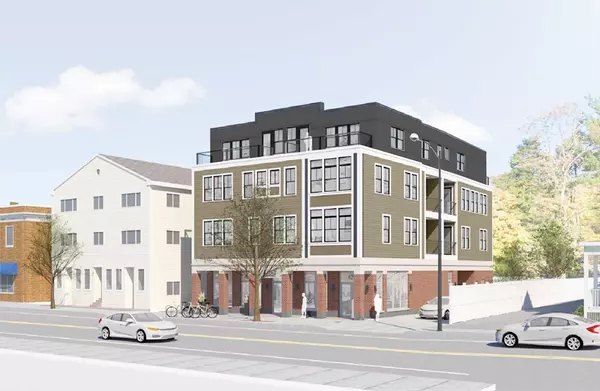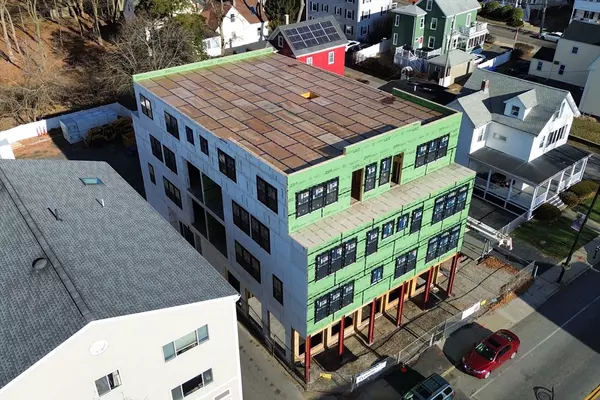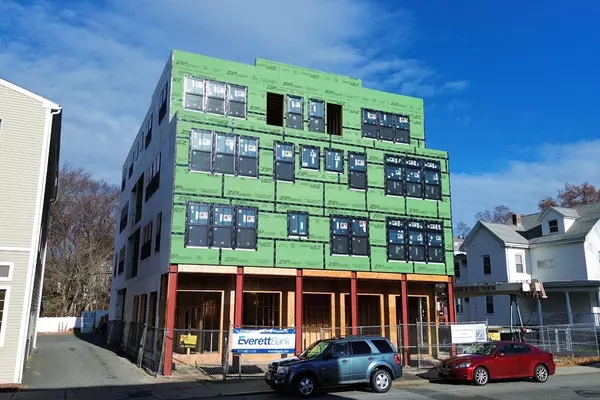421 High St #204 Medford, MA 02155
1 Bed
1 Bath
625 SqFt
UPDATED:
02/14/2025 08:48 PM
Key Details
Property Type Condo
Sub Type Condominium
Listing Status Active
Purchase Type For Sale
Square Footage 625 sqft
Price per Sqft $920
MLS Listing ID 73335169
Bedrooms 1
Full Baths 1
Year Built 2025
Tax Year 2025
Property Sub-Type Condominium
Property Description
Location
State MA
County Middlesex
Area West Medford
Zoning R
Direction Use GPS
Rooms
Basement N
Primary Bedroom Level Second
Kitchen Flooring - Hardwood, Countertops - Stone/Granite/Solid, Breakfast Bar / Nook, Recessed Lighting, Stainless Steel Appliances
Interior
Heating Central
Cooling Central Air
Flooring Hardwood
Appliance Range, Dishwasher, Microwave, Refrigerator, Washer, Dryer
Laundry Second Floor, In Unit, Washer Hookup
Exterior
Exterior Feature Deck
Community Features Public Transportation, Shopping, Medical Facility, Laundromat, Public School, T-Station, University
Utilities Available for Electric Range, for Electric Oven, Washer Hookup
Roof Type Rubber
Total Parking Spaces 1
Garage No
Building
Story 1
Sewer Public Sewer
Water Public
Others
Pets Allowed Yes w/ Restrictions
Senior Community false
Virtual Tour https://421highst.relahq.com/?mls
GET MORE INFORMATION





