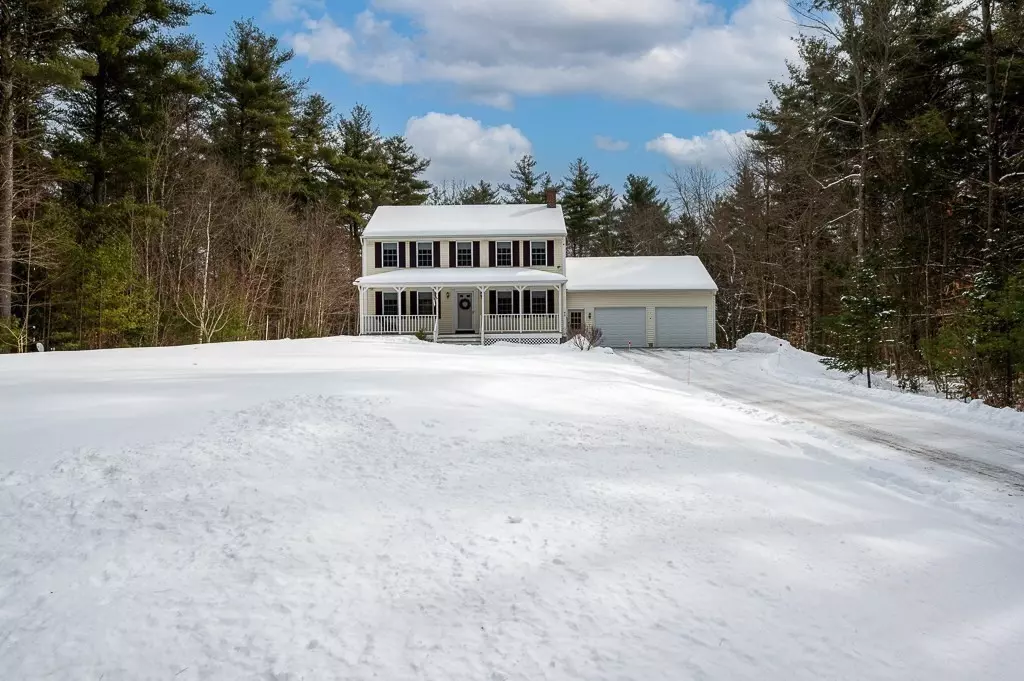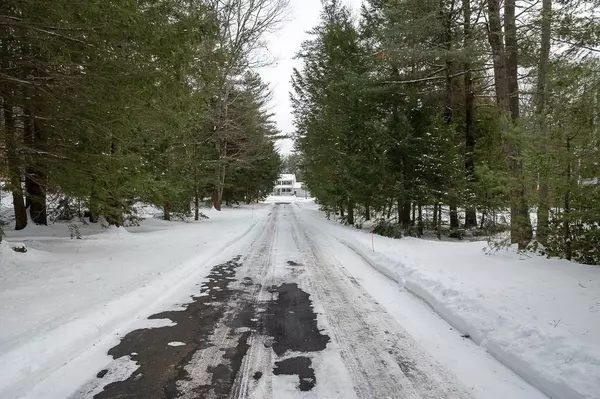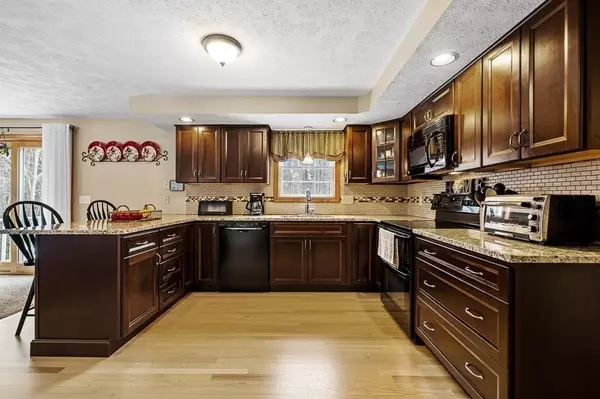40 Newton Rd Westminster, MA 01473
3 Beds
1.5 Baths
1,802 SqFt
OPEN HOUSE
Sat Feb 15, 11:00am - 1:00pm
UPDATED:
02/14/2025 08:30 AM
Key Details
Property Type Single Family Home
Sub Type Single Family Residence
Listing Status Active
Purchase Type For Sale
Square Footage 1,802 sqft
Price per Sqft $332
MLS Listing ID 73335156
Style Colonial
Bedrooms 3
Full Baths 1
Half Baths 1
HOA Y/N false
Year Built 1999
Annual Tax Amount $5,722
Tax Year 2025
Lot Size 3.540 Acres
Acres 3.54
Property Sub-Type Single Family Residence
Property Description
Location
State MA
County Worcester
Zoning R2
Direction South St to Minnot Rd to Newton Rd. OR from Hubbardston take New Westminster Rd to Newton Rd.
Rooms
Family Room Closet, Flooring - Wall to Wall Carpet, Exterior Access
Basement Full, Partially Finished, Concrete
Primary Bedroom Level Second
Dining Room Ceiling Fan(s), Flooring - Hardwood
Kitchen Flooring - Hardwood, Pantry, Countertops - Stone/Granite/Solid, Open Floorplan, Recessed Lighting, Remodeled, Peninsula
Interior
Heating Central, Baseboard, Oil
Cooling Window Unit(s), None
Flooring Tile, Carpet, Hardwood
Appliance Water Heater, Range, Dishwasher, Refrigerator, Washer, Dryer
Laundry First Floor, Electric Dryer Hookup, Washer Hookup
Exterior
Exterior Feature Porch, Deck - Composite, Patio, Rain Gutters, Storage, Screens, Satellite Dish, Fruit Trees, Garden
Garage Spaces 2.0
Community Features Shopping, Park, Walk/Jog Trails, Golf, Conservation Area, House of Worship, Private School, Public School
Utilities Available for Electric Range, for Electric Dryer, Washer Hookup
Roof Type Shingle
Total Parking Spaces 8
Garage Yes
Building
Lot Description Wooded, Easements, Level
Foundation Concrete Perimeter
Sewer Private Sewer
Water Private
Architectural Style Colonial
Schools
Elementary Schools W'Minster Elem
Middle Schools Overlook Middle
High Schools Oakm'T/Montytec
Others
Senior Community false
Acceptable Financing Contract
Listing Terms Contract
GET MORE INFORMATION





