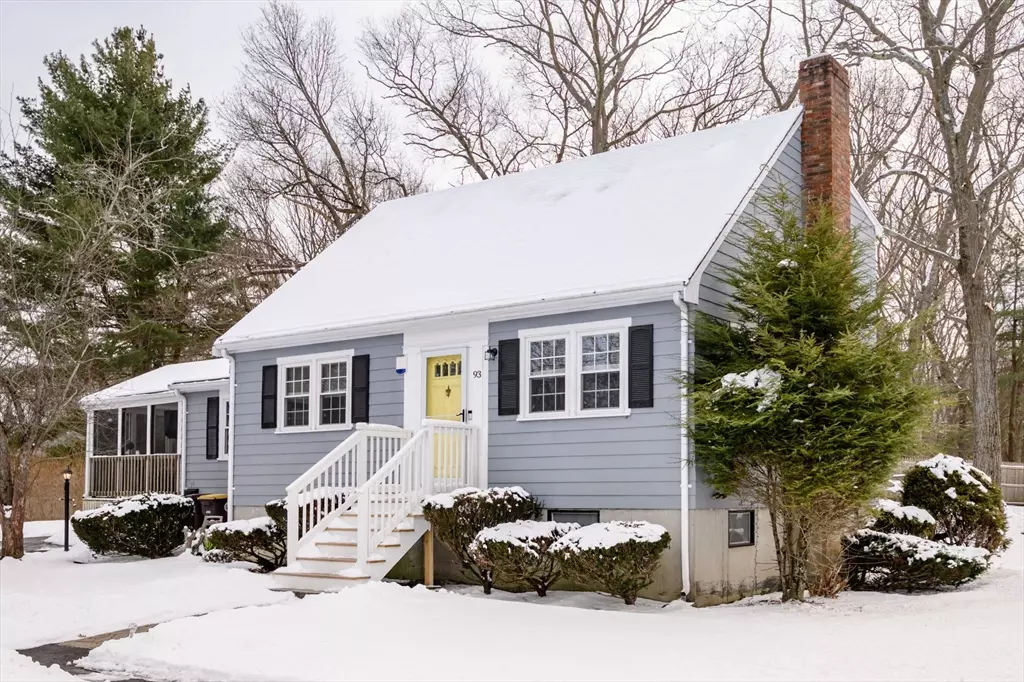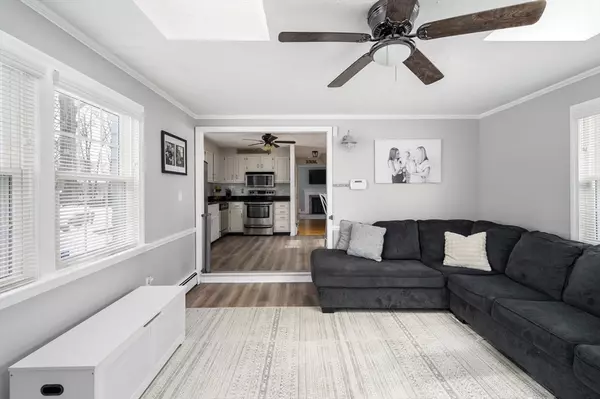93 Progress Street Weymouth, MA 02188
2 Beds
2.5 Baths
1,456 SqFt
OPEN HOUSE
Fri Feb 14, 11:00am - 1:00pm
Sat Feb 15, 11:00am - 1:00pm
Sun Feb 16, 11:00am - 1:00pm
UPDATED:
02/12/2025 02:31 PM
Key Details
Property Type Single Family Home
Sub Type Single Family Residence
Listing Status Active
Purchase Type For Sale
Square Footage 1,456 sqft
Price per Sqft $412
MLS Listing ID 73334564
Style Cape
Bedrooms 2
Full Baths 2
Half Baths 1
HOA Y/N false
Year Built 1957
Annual Tax Amount $5,473
Tax Year 2024
Lot Size 10,454 Sqft
Acres 0.24
Property Description
Location
State MA
County Norfolk
Zoning R-3
Direction Summer Street to Progress Street
Rooms
Family Room Skylight, Ceiling Fan(s), Flooring - Vinyl, Chair Rail, Crown Molding
Basement Full, Interior Entry, Bulkhead, Radon Remediation System
Primary Bedroom Level Second
Dining Room Closet/Cabinets - Custom Built, Flooring - Hardwood, Chair Rail, Crown Molding
Kitchen Ceiling Fan(s), Closet, Flooring - Vinyl, Breakfast Bar / Nook, Stainless Steel Appliances
Interior
Heating Baseboard, Oil
Cooling Window Unit(s)
Flooring Tile, Carpet, Hardwood, Vinyl / VCT
Fireplaces Number 1
Fireplaces Type Living Room
Appliance Range, Dishwasher, Microwave, Refrigerator
Laundry In Basement, Electric Dryer Hookup, Washer Hookup
Exterior
Exterior Feature Porch - Screened, Storage
Community Features Public Transportation, Shopping, Medical Facility, Highway Access, Public School, Sidewalks
Utilities Available for Electric Range, for Electric Dryer, Washer Hookup
Roof Type Shingle
Total Parking Spaces 2
Garage No
Building
Foundation Concrete Perimeter
Sewer Public Sewer
Water Public
Architectural Style Cape
Schools
Elementary Schools Murphy
Others
Senior Community false
GET MORE INFORMATION





