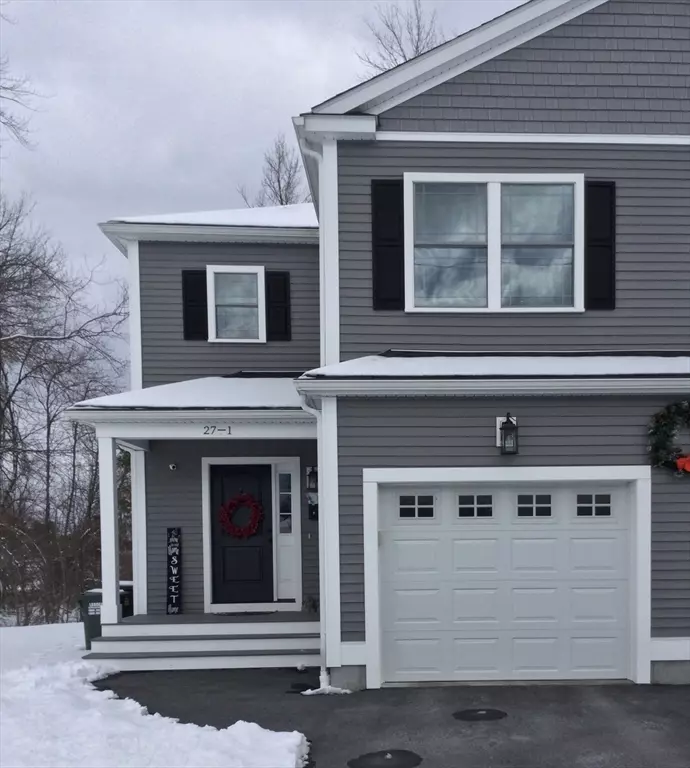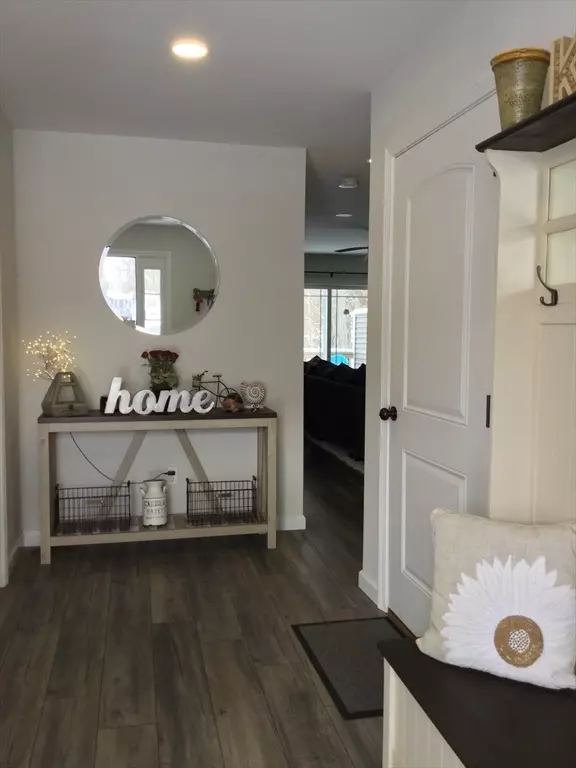27 Marshall Ter #1 Dudley, MA 01571
3 Beds
2.5 Baths
1,528 SqFt
OPEN HOUSE
Sun Feb 16, 12:00pm - 2:00pm
UPDATED:
02/16/2025 09:05 AM
Key Details
Property Type Condo
Sub Type Condominium
Listing Status Active
Purchase Type For Sale
Square Footage 1,528 sqft
Price per Sqft $278
MLS Listing ID 73334546
Bedrooms 3
Full Baths 2
Half Baths 1
Year Built 2021
Annual Tax Amount $4,117
Tax Year 2025
Property Sub-Type Condominium
Property Description
Location
State MA
County Worcester
Zoning R10
Direction GPS Friendly
Rooms
Basement Y
Primary Bedroom Level Second
Dining Room Flooring - Vinyl, Open Floorplan, Lighting - Overhead
Kitchen Flooring - Vinyl, Countertops - Stone/Granite/Solid, Kitchen Island, Cabinets - Upgraded, Open Floorplan, Recessed Lighting, Lighting - Pendant, Lighting - Overhead
Interior
Interior Features Entrance Foyer, Bonus Room, Finish - Sheetrock
Heating Forced Air, Natural Gas
Cooling Central Air
Flooring Tile, Carpet, Laminate, Vinyl
Appliance Range, Dishwasher, Disposal, Microwave, Refrigerator, Washer, Dryer
Laundry Electric Dryer Hookup, Washer Hookup, Second Floor, In Unit
Exterior
Exterior Feature Deck - Wood, Rain Gutters
Garage Spaces 1.0
Utilities Available for Gas Range, for Electric Dryer, Washer Hookup
Waterfront Description Beach Front,Lake/Pond,Unknown To Beach,Beach Ownership(Public)
Roof Type Shingle
Total Parking Spaces 1
Garage Yes
Building
Story 2
Sewer Public Sewer
Water Public
Others
Pets Allowed Yes
Senior Community false
Acceptable Financing Contract
Listing Terms Contract
GET MORE INFORMATION





