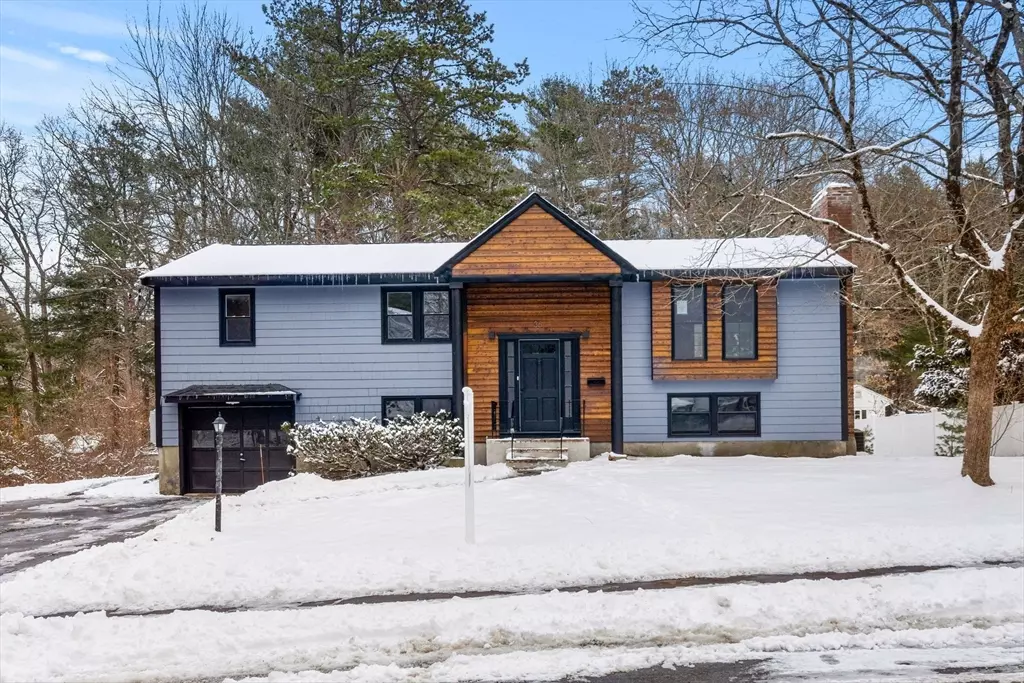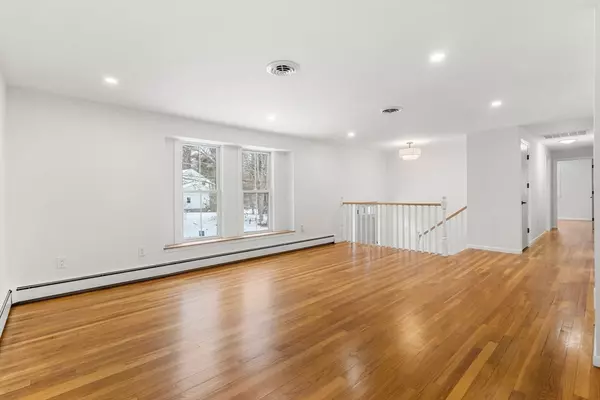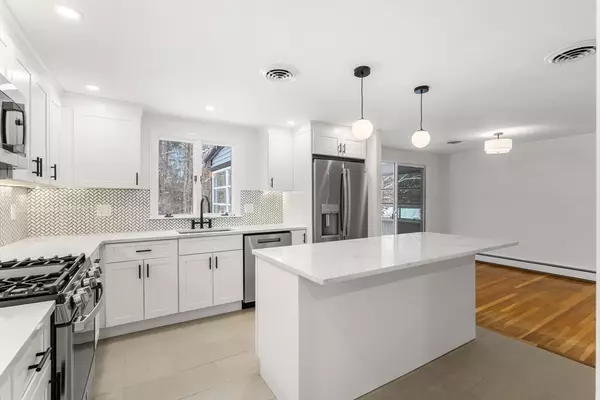36 Oak Hill Dr Sharon, MA 02067
3 Beds
2.5 Baths
2,052 SqFt
OPEN HOUSE
Sat Feb 15, 12:00pm - 1:30pm
Sun Feb 16, 12:00pm - 2:00pm
UPDATED:
02/11/2025 10:21 PM
Key Details
Property Type Single Family Home
Sub Type Single Family Residence
Listing Status Active
Purchase Type For Sale
Square Footage 2,052 sqft
Price per Sqft $438
MLS Listing ID 73334398
Style Raised Ranch
Bedrooms 3
Full Baths 2
Half Baths 1
HOA Y/N false
Year Built 1966
Annual Tax Amount $11,963
Tax Year 2024
Lot Size 0.640 Acres
Acres 0.64
Property Sub-Type Single Family Residence
Property Description
Location
State MA
County Norfolk
Zoning 999
Direction Google maps. Off of Hampton Rd.
Rooms
Family Room Recessed Lighting
Primary Bedroom Level Second
Dining Room Flooring - Hardwood, Recessed Lighting
Kitchen Countertops - Stone/Granite/Solid, Kitchen Island, Cabinets - Upgraded, Recessed Lighting, Remodeled, Stainless Steel Appliances, Lighting - Pendant
Interior
Interior Features Recessed Lighting, Home Office
Heating Baseboard, Natural Gas
Cooling Central Air
Flooring Tile, Hardwood
Fireplaces Number 1
Fireplaces Type Family Room
Appliance Range, Dishwasher, Microwave, Refrigerator
Laundry Flooring - Stone/Ceramic Tile, First Floor
Exterior
Exterior Feature Porch - Enclosed
Garage Spaces 1.0
Community Features Shopping, Park, Walk/Jog Trails, Golf, Conservation Area, Highway Access, Public School, T-Station
Waterfront Description Beach Front,Lake/Pond
Total Parking Spaces 3
Garage Yes
Building
Foundation Concrete Perimeter
Sewer Private Sewer
Water Public
Architectural Style Raised Ranch
Others
Senior Community false
GET MORE INFORMATION





