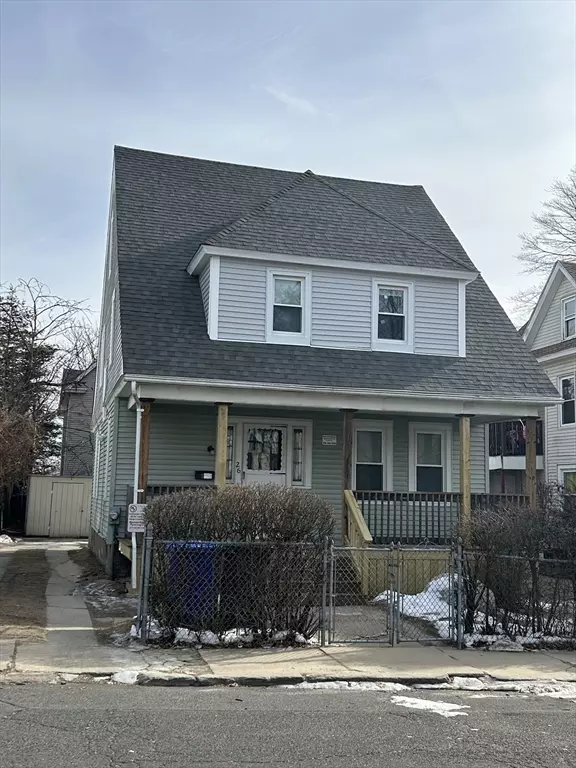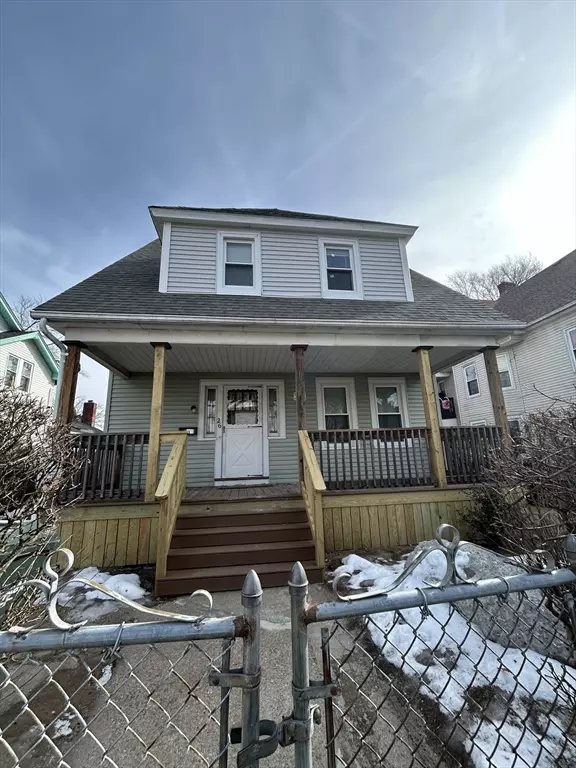26 Greenacre Sq Springfield, MA 01105
5 Beds
2 Baths
1,845 SqFt
UPDATED:
02/12/2025 08:30 AM
Key Details
Property Type Single Family Home
Sub Type Single Family Residence
Listing Status Active
Purchase Type For Sale
Square Footage 1,845 sqft
Price per Sqft $121
Subdivision Maple High/Six Corner
MLS Listing ID 73334370
Style Colonial
Bedrooms 5
Full Baths 2
HOA Y/N false
Year Built 1913
Annual Tax Amount $2,752
Tax Year 2025
Lot Size 4,791 Sqft
Acres 0.11
Property Description
Location
State MA
County Hampden
Zoning R2
Direction Central St to Foster St to Greenacre Square (a 1 way semi circle beginning on Foster Street).
Rooms
Basement Full, Walk-Out Access, Interior Entry, Concrete, Unfinished
Primary Bedroom Level Third
Dining Room Closet/Cabinets - Custom Built, Flooring - Hardwood, Remodeled
Kitchen Flooring - Vinyl
Interior
Interior Features Entrance Foyer, Walk-up Attic, Finish - Sheetrock
Heating Central, Forced Air, Oil, Electric
Cooling None
Flooring Wood, Vinyl, Laminate, Hardwood
Appliance Gas Water Heater, Water Heater, Range, Microwave, Refrigerator, Plumbed For Ice Maker
Laundry In Basement, Electric Dryer Hookup, Washer Hookup
Exterior
Exterior Feature Porch, Rain Gutters, Screens, Fenced Yard
Fence Fenced/Enclosed, Fenced
Community Features Public Transportation, Shopping, Park, House of Worship, Public School, Sidewalks
Utilities Available for Gas Range, for Electric Dryer, Washer Hookup, Icemaker Connection
Roof Type Shingle
Total Parking Spaces 2
Garage No
Building
Lot Description Wooded, Cleared, Level
Foundation Brick/Mortar
Sewer Public Sewer
Water Public
Architectural Style Colonial
Schools
Elementary Schools Brookings
Others
Senior Community false
Acceptable Financing Contract
Listing Terms Contract
GET MORE INFORMATION





