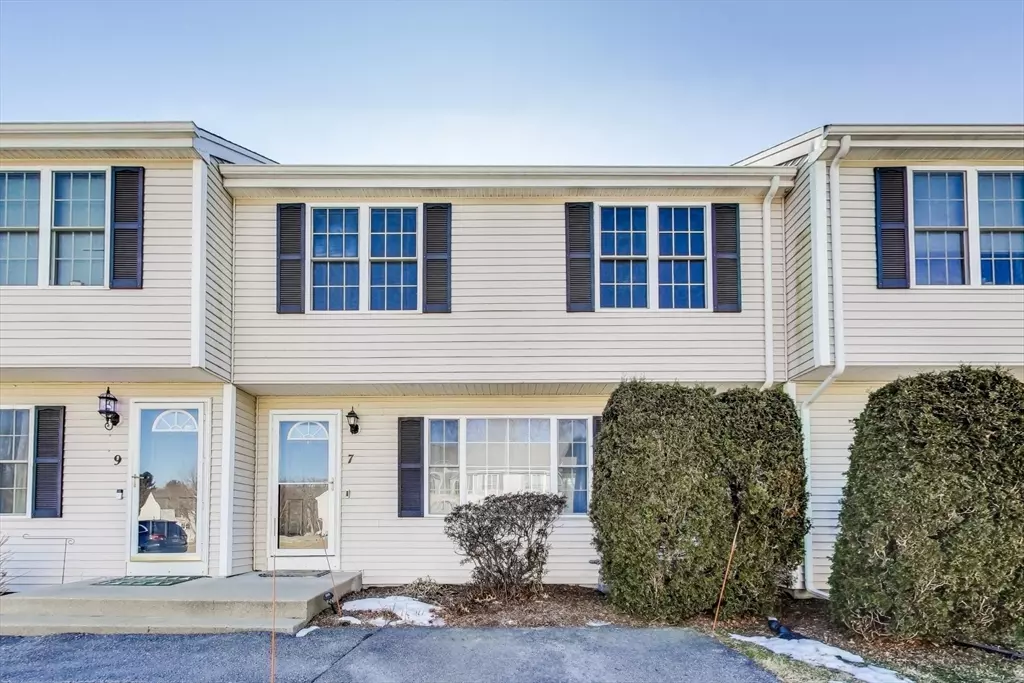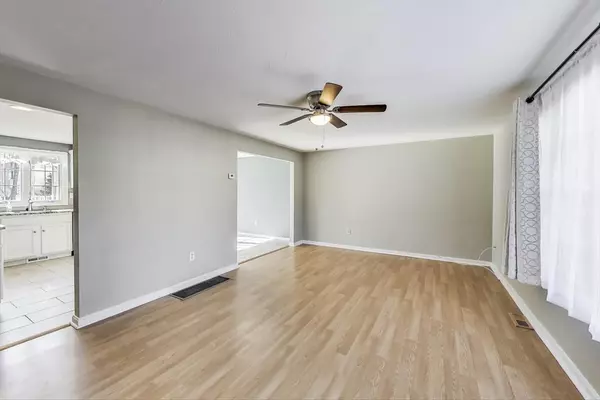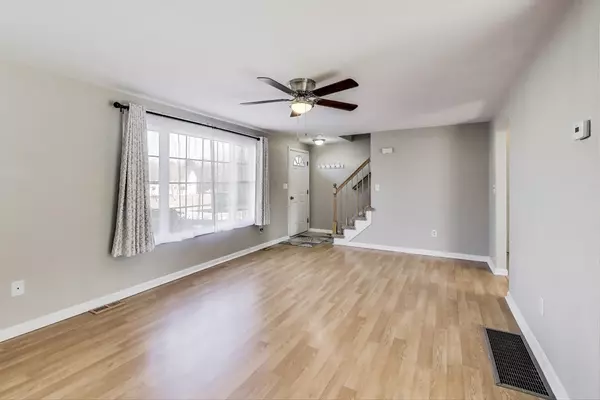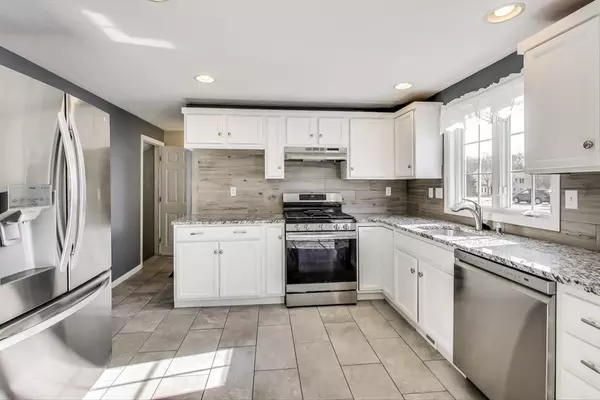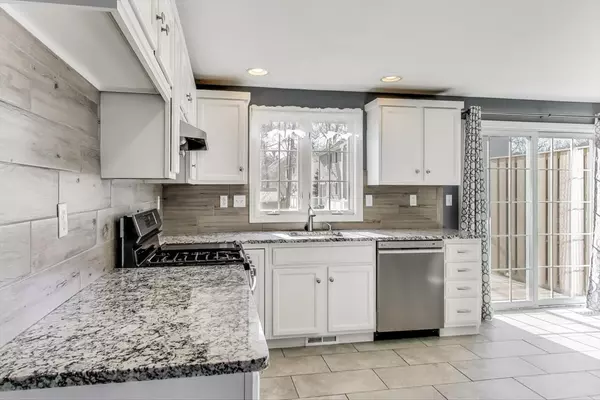7 Jacklyn Lane #7 Attleboro, MA 02703
3 Beds
1.5 Baths
1,746 SqFt
OPEN HOUSE
Sat Feb 15, 12:00pm - 1:30pm
Sun Feb 16, 12:00pm - 1:30pm
UPDATED:
02/15/2025 08:05 AM
Key Details
Property Type Condo
Sub Type Condominium
Listing Status Active
Purchase Type For Sale
Square Footage 1,746 sqft
Price per Sqft $245
MLS Listing ID 73334345
Bedrooms 3
Full Baths 1
Half Baths 1
HOA Fees $365/mo
Year Built 2000
Annual Tax Amount $4,465
Tax Year 2025
Property Sub-Type Condominium
Property Description
Location
State MA
County Bristol
Zoning 1021
Direction GPS to 7 Jacklyn
Rooms
Basement Y
Interior
Heating Forced Air, Natural Gas
Cooling Central Air
Appliance Range, Dishwasher, Disposal, Refrigerator, Washer, Dryer
Laundry In Unit
Exterior
Exterior Feature Deck
Community Features Public Transportation, Shopping, Walk/Jog Trails, Golf, Highway Access
Utilities Available for Gas Range
Roof Type Shingle
Total Parking Spaces 2
Garage No
Building
Story 3
Sewer Public Sewer
Water Public
Others
Pets Allowed Yes
Senior Community false
Acceptable Financing Contract
Listing Terms Contract
GET MORE INFORMATION

