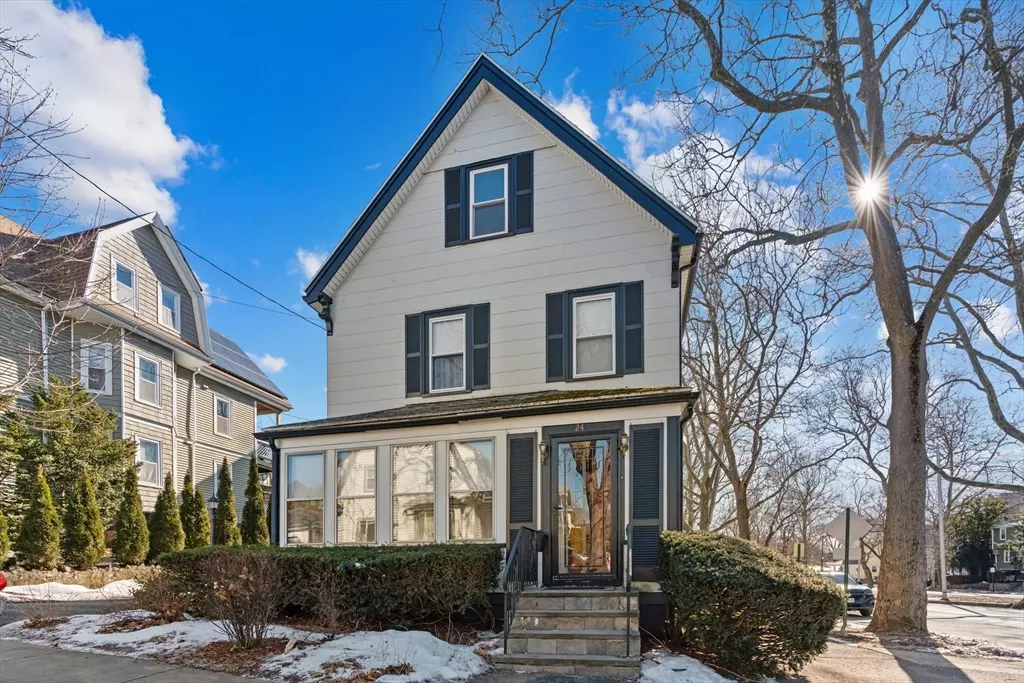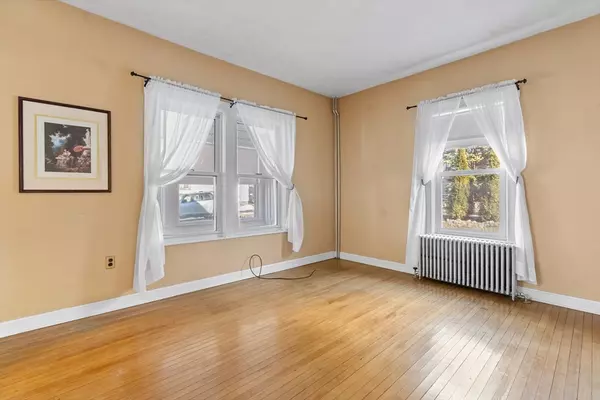24 Wiley St Malden, MA 02148
2 Beds
2 Baths
1,450 SqFt
OPEN HOUSE
Sat Feb 15, 11:00am - 12:00pm
Sun Feb 16, 12:00pm - 1:00pm
UPDATED:
02/12/2025 08:30 AM
Key Details
Property Type Single Family Home
Sub Type Single Family Residence
Listing Status Active
Purchase Type For Sale
Square Footage 1,450 sqft
Price per Sqft $413
Subdivision West End
MLS Listing ID 73334322
Style Colonial
Bedrooms 2
Full Baths 2
HOA Y/N false
Year Built 1900
Annual Tax Amount $6,396
Tax Year 2025
Lot Size 3,049 Sqft
Acres 0.07
Property Description
Location
State MA
County Middlesex
Zoning ResA
Direction Fellsway E or Highland Ave to Wiley Street
Rooms
Basement Full
Primary Bedroom Level Second
Interior
Interior Features Office, Walk-up Attic
Heating Baseboard, Natural Gas
Cooling Window Unit(s)
Flooring Tile, Carpet, Hardwood
Appliance Gas Water Heater, Range, Dishwasher, Refrigerator, Freezer, Washer, Dryer
Laundry In Basement
Exterior
Exterior Feature Porch - Enclosed, Covered Patio/Deck, Rain Gutters, Screens
Community Features Public Transportation, Shopping, Tennis Court(s), Park, Walk/Jog Trails, Medical Facility, Laundromat, Highway Access, Private School, Public School, T-Station, University
Utilities Available for Gas Range
Total Parking Spaces 2
Garage No
Building
Lot Description Corner Lot, Level
Foundation Stone
Sewer Public Sewer
Water Public
Architectural Style Colonial
Others
Senior Community false
GET MORE INFORMATION





