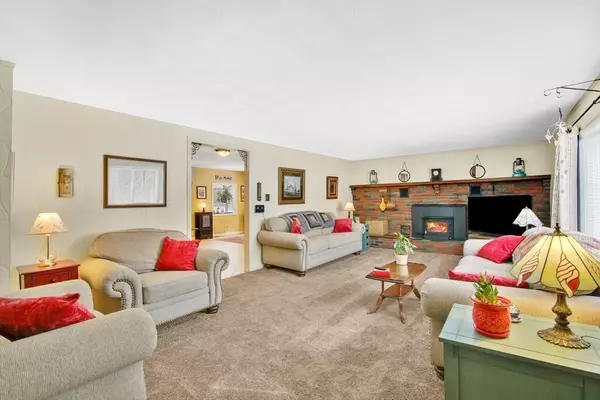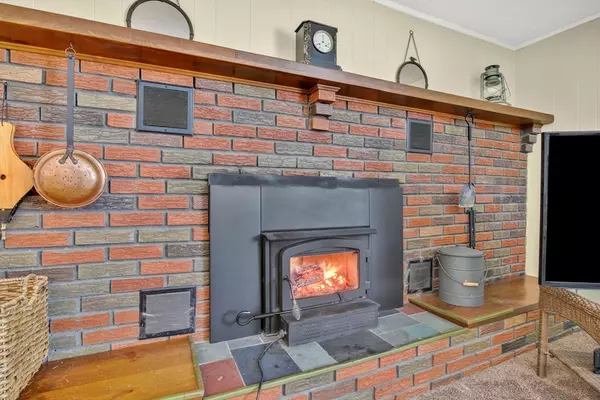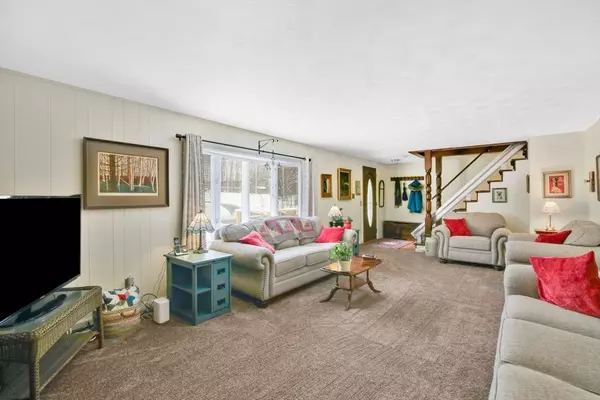1038 Morgan Rd West Springfield, MA 01089
3 Beds
1.5 Baths
2,136 SqFt
OPEN HOUSE
Sat Feb 15, 12:00pm - 2:00pm
UPDATED:
02/12/2025 08:30 AM
Key Details
Property Type Single Family Home
Sub Type Single Family Residence
Listing Status Active
Purchase Type For Sale
Square Footage 2,136 sqft
Price per Sqft $194
MLS Listing ID 73331636
Style Cape
Bedrooms 3
Full Baths 1
Half Baths 1
HOA Y/N false
Year Built 1941
Annual Tax Amount $4,885
Tax Year 2025
Lot Size 0.590 Acres
Acres 0.59
Property Description
Location
State MA
County Hampden
Zoning res
Direction GPS friendly
Rooms
Basement Full, Interior Entry, Concrete
Primary Bedroom Level Main, First
Dining Room Ceiling Fan(s), Flooring - Stone/Ceramic Tile, Window(s) - Bay/Bow/Box, Exterior Access, Open Floorplan
Kitchen Flooring - Stone/Ceramic Tile, Pantry, Kitchen Island, Exterior Access, Open Floorplan, Lighting - Overhead
Interior
Interior Features Central Vacuum, Laundry Chute, Internet Available - Unknown
Heating Forced Air, Natural Gas, Wood
Cooling Central Air
Flooring Tile, Vinyl, Carpet, Hardwood
Fireplaces Number 1
Appliance Electric Water Heater, Water Heater, Range, Dishwasher, Refrigerator, Washer, Dryer, Range Hood
Laundry Gas Dryer Hookup, Washer Hookup, In Basement
Exterior
Exterior Feature Porch - Enclosed, Patio, Rain Gutters, Fenced Yard
Garage Spaces 2.0
Fence Fenced/Enclosed, Fenced
Utilities Available for Gas Range, for Gas Dryer, Washer Hookup
Roof Type Shingle
Total Parking Spaces 5
Garage Yes
Building
Lot Description Level
Foundation Block
Sewer Public Sewer
Water Public
Architectural Style Cape
Others
Senior Community false
GET MORE INFORMATION





