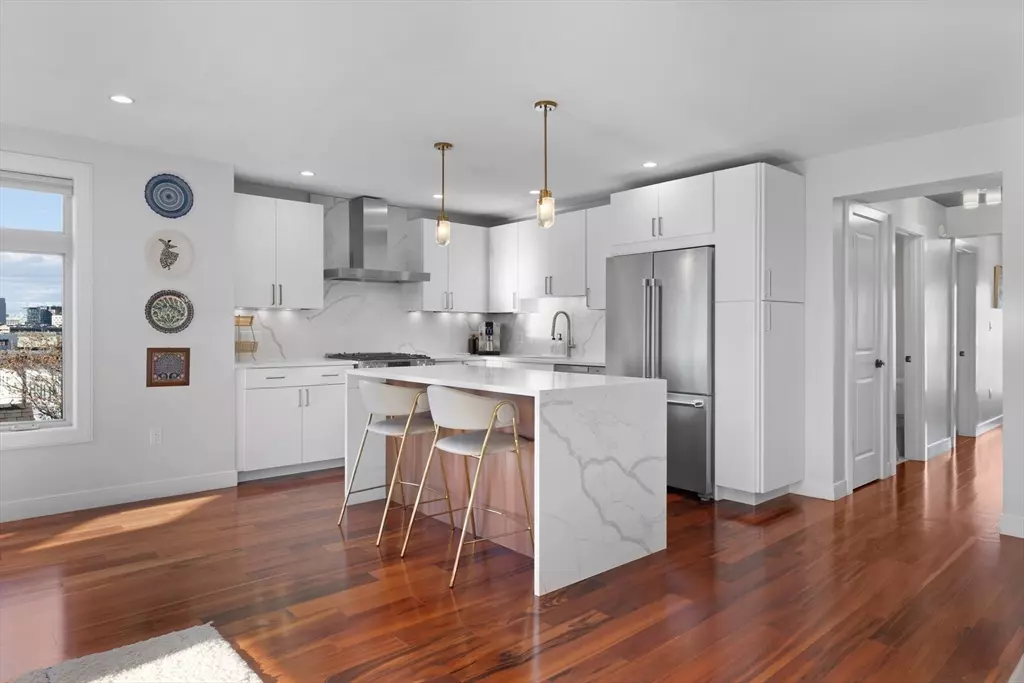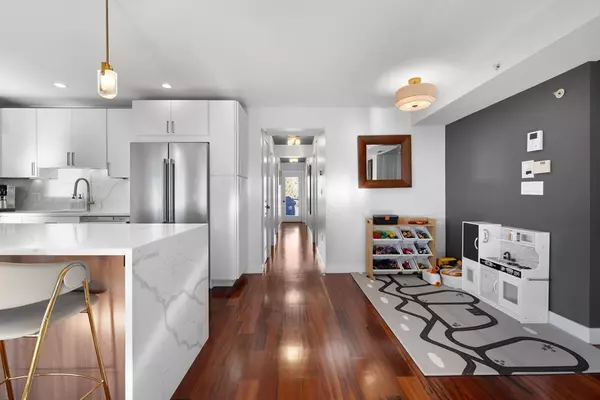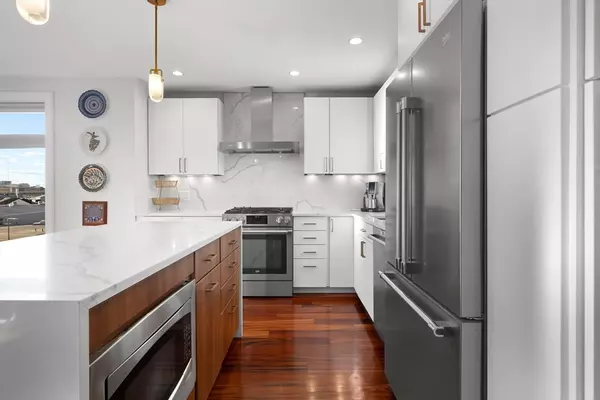112 W 9th St. #PH4 Boston, MA 02127
3 Beds
2 Baths
1,467 SqFt
UPDATED:
02/18/2025 04:37 PM
Key Details
Property Type Condo
Sub Type Condominium
Listing Status Active
Purchase Type For Sale
Square Footage 1,467 sqft
Price per Sqft $851
MLS Listing ID 73334249
Bedrooms 3
Full Baths 2
HOA Fees $400/mo
Year Built 2012
Annual Tax Amount $7,923
Tax Year 25
Property Sub-Type Condominium
Property Description
Location
State MA
County Suffolk
Area South Boston
Zoning RES
Direction D Street to West 9th St.
Rooms
Basement N
Interior
Heating Central
Cooling Central Air
Flooring Hardwood
Fireplaces Number 1
Laundry In Unit
Exterior
Exterior Feature Deck - Vinyl, Deck - Roof + Access Rights
Garage Spaces 1.0
Community Features Public Transportation, Shopping, Pool, Tennis Court(s), Park, Walk/Jog Trails, Medical Facility, Laundromat, Bike Path, Conservation Area, Highway Access, House of Worship, Marina, Private School, Public School, T-Station, University
Waterfront Description Beach Front,Ocean,3/10 to 1/2 Mile To Beach
Total Parking Spaces 1
Garage Yes
Building
Story 1
Sewer Public Sewer
Water Public
Others
Pets Allowed Yes
Senior Community false
GET MORE INFORMATION





