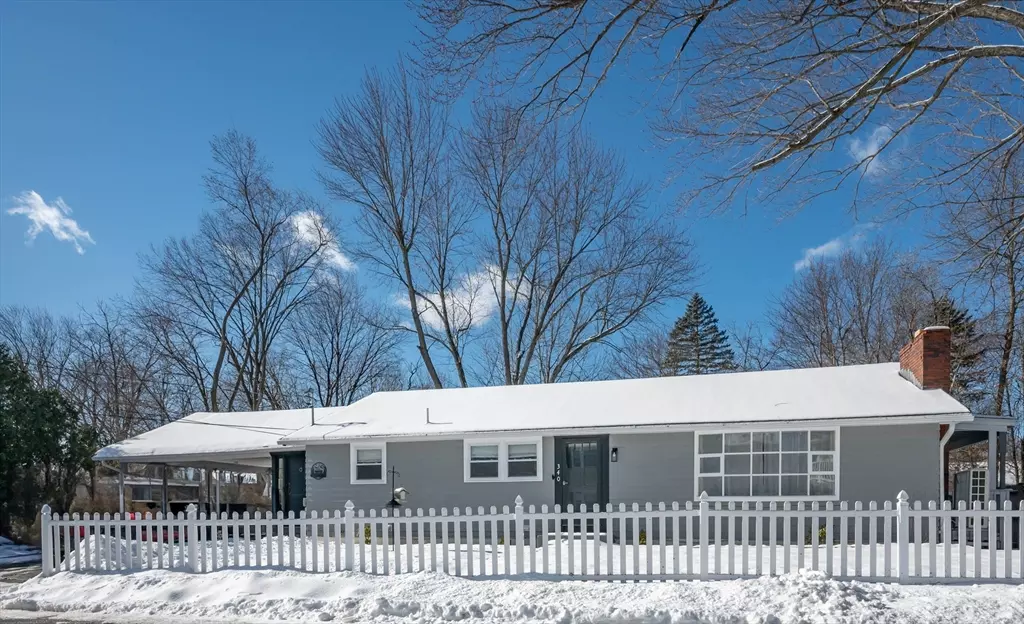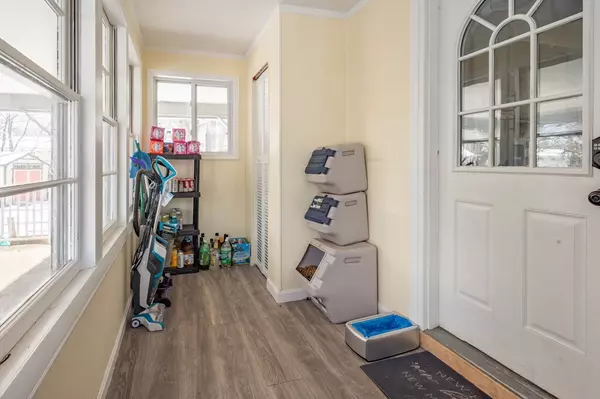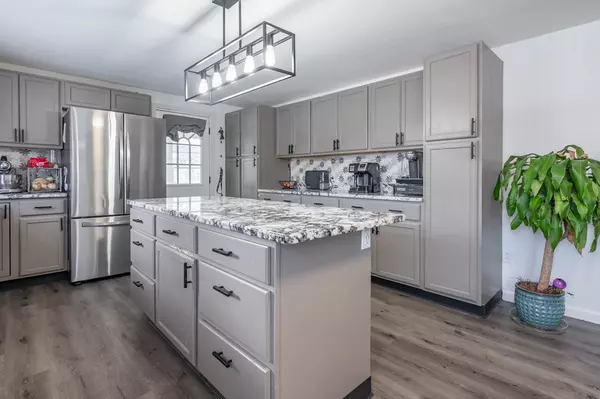340 Gray St Manchester, NH 03103
4 Beds
2 Baths
2,244 SqFt
UPDATED:
02/18/2025 08:30 AM
Key Details
Property Type Single Family Home
Sub Type Single Family Residence
Listing Status Pending
Purchase Type For Sale
Square Footage 2,244 sqft
Price per Sqft $222
MLS Listing ID 73334205
Style Ranch
Bedrooms 4
Full Baths 2
HOA Y/N false
Year Built 1965
Annual Tax Amount $6,001
Tax Year 2024
Lot Size 10,890 Sqft
Acres 0.25
Property Sub-Type Single Family Residence
Property Description
Location
State NH
County Hillsborough
Zoning Res 1010
Direction GPS.
Rooms
Basement Full, Partially Finished, Interior Entry
Primary Bedroom Level First
Interior
Heating Baseboard, Oil
Cooling 3 or More, Ductless
Flooring Wood, Vinyl, Carpet
Fireplaces Number 2
Appliance Range, Dishwasher, Microwave, Refrigerator, Washer, Dryer
Laundry In Basement
Exterior
Exterior Feature Porch - Enclosed, Storage, Fenced Yard
Fence Fenced/Enclosed, Fenced
Community Features Public Transportation, Highway Access, Public School
Utilities Available for Electric Range
Roof Type Shingle
Total Parking Spaces 5
Garage No
Building
Lot Description Level
Foundation Concrete Perimeter
Sewer Public Sewer
Water Public
Architectural Style Ranch
Others
Senior Community false
Virtual Tour https://my.matterport.com/show/?m=9Hhd9Qm3Rrr
GET MORE INFORMATION





