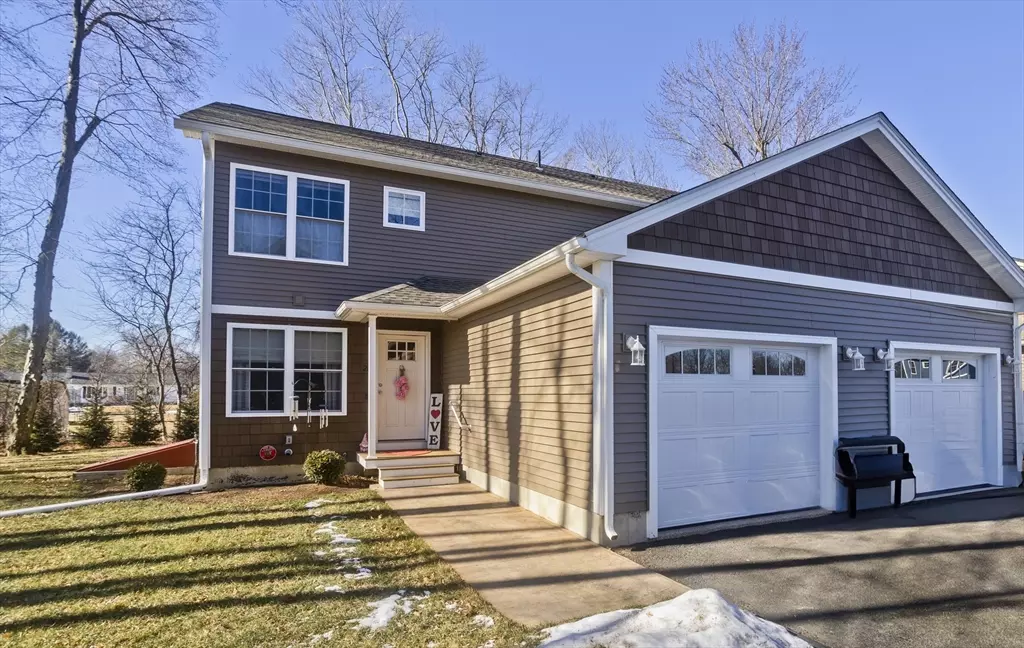2 Sabrina Way #F Agawam, MA 01001
3 Beds
2 Baths
1,806 SqFt
OPEN HOUSE
Sun Feb 16, 2:00pm - 3:30pm
UPDATED:
02/13/2025 08:05 AM
Key Details
Property Type Condo
Sub Type Condominium
Listing Status Active
Purchase Type For Sale
Square Footage 1,806 sqft
Price per Sqft $276
MLS Listing ID 73333683
Bedrooms 3
Full Baths 2
HOA Fees $275/mo
Year Built 2022
Annual Tax Amount $5,980
Tax Year 2024
Property Sub-Type Condominium
Property Description
Location
State MA
County Hampden
Zoning R
Direction Main St or River Rd to Corey St.; Condos located on Corey St. just past School St. Park
Rooms
Basement Y
Primary Bedroom Level Main
Dining Room Flooring - Vinyl, Deck - Exterior, Open Floorplan
Kitchen Flooring - Vinyl, Countertops - Stone/Granite/Solid, Open Floorplan, Recessed Lighting, Stainless Steel Appliances
Interior
Heating Forced Air, Natural Gas
Cooling Central Air
Flooring Tile, Vinyl
Appliance Range, Dishwasher, Microwave, Refrigerator
Laundry Main Level, In Unit
Exterior
Exterior Feature Deck - Vinyl, Sprinkler System
Garage Spaces 1.0
Community Features Park, Walk/Jog Trails, Bike Path, Highway Access, House of Worship, Private School, Public School, University
Utilities Available for Gas Range
Roof Type Shingle
Total Parking Spaces 1
Garage Yes
Building
Story 2
Sewer Public Sewer
Water Public
Schools
High Schools Ahs
Others
Pets Allowed Yes w/ Restrictions
Senior Community false
GET MORE INFORMATION





