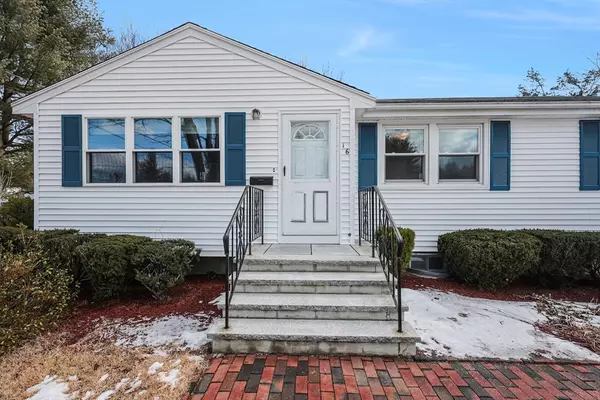16 Hartwell Drive Foxboro, MA 02035
3 Beds
1 Bath
1,544 SqFt
UPDATED:
02/10/2025 08:05 AM
Key Details
Property Type Single Family Home
Sub Type Single Family Residence
Listing Status Active
Purchase Type For Sale
Square Footage 1,544 sqft
Price per Sqft $323
MLS Listing ID 73333109
Style Ranch
Bedrooms 3
Full Baths 1
HOA Y/N false
Year Built 1968
Annual Tax Amount $5,766
Tax Year 2024
Lot Size 0.470 Acres
Acres 0.47
Property Description
Location
State MA
County Norfolk
Zoning RES
Direction From Rt 1 to North St, Right on Hartwell, house on the left side.
Rooms
Family Room Open Floorplan
Basement Full, Interior Entry, Sump Pump, Concrete
Primary Bedroom Level First
Kitchen Dining Area, Exterior Access, Open Floorplan
Interior
Heating Forced Air, Space Heater, Natural Gas
Cooling Window Unit(s)
Flooring Vinyl, Hardwood
Fireplaces Number 1
Fireplaces Type Living Room
Appliance Gas Water Heater, Range, Dishwasher, Refrigerator
Exterior
Exterior Feature Deck - Wood
Garage Spaces 1.0
Community Features Public Transportation, Shopping, Tennis Court(s), Park, Walk/Jog Trails, Stable(s), Golf, Medical Facility, Laundromat, Bike Path, Conservation Area, Highway Access, House of Worship, Private School, Public School, T-Station
Utilities Available for Gas Range
Roof Type Shingle
Total Parking Spaces 4
Garage Yes
Building
Lot Description Cul-De-Sac, Corner Lot, Wooded, Cleared, Gentle Sloping
Foundation Concrete Perimeter
Sewer Private Sewer
Water Public
Architectural Style Ranch
Others
Senior Community false
Acceptable Financing Contract
Listing Terms Contract
GET MORE INFORMATION





