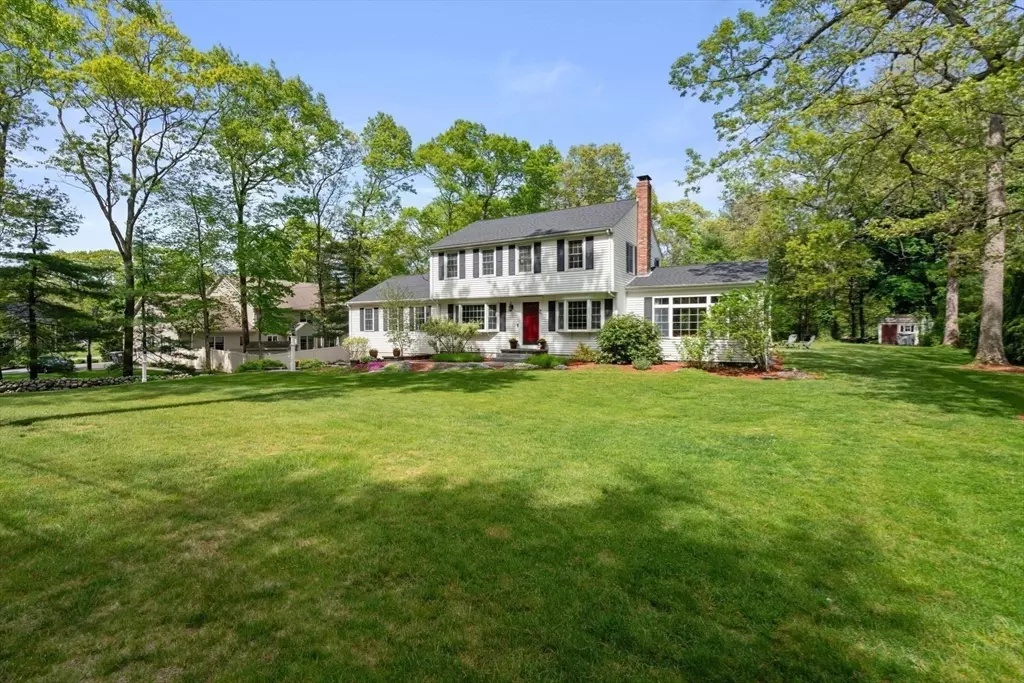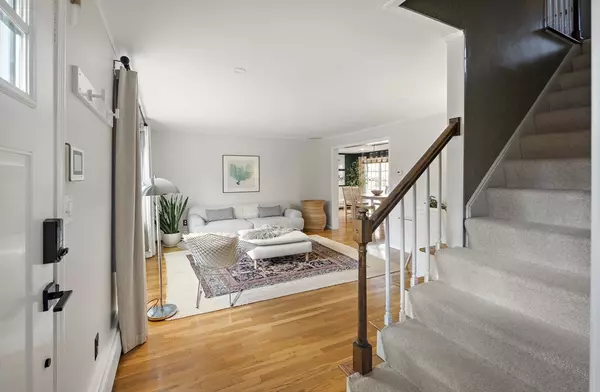43 Park St Norfolk, MA 02056
4 Beds
2.5 Baths
3,084 SqFt
UPDATED:
02/10/2025 08:05 AM
Key Details
Property Type Single Family Home
Sub Type Single Family Residence
Listing Status Active
Purchase Type For Sale
Square Footage 3,084 sqft
Price per Sqft $299
MLS Listing ID 73332970
Style Colonial
Bedrooms 4
Full Baths 2
Half Baths 1
HOA Y/N false
Year Built 1976
Annual Tax Amount $11,686
Tax Year 2025
Lot Size 0.720 Acres
Acres 0.72
Property Description
Location
State MA
County Norfolk
Zoning R1
Direction Using GPS or an online map to find the best route is recommended.
Rooms
Basement Full, Partially Finished, Interior Entry, Garage Access, Radon Remediation System
Interior
Heating Baseboard, Oil
Cooling Central Air
Flooring Tile, Carpet, Hardwood
Fireplaces Number 1
Appliance Water Heater, Range, Dishwasher, Microwave, Refrigerator, Washer, Dryer
Laundry Washer Hookup
Exterior
Exterior Feature Porch - Screened, Deck, Rain Gutters, Storage, Fenced Yard, Stone Wall
Garage Spaces 2.0
Fence Fenced
Community Features Public Transportation, Shopping, Park, Walk/Jog Trails, Medical Facility, Bike Path, Conservation Area, House of Worship, Public School, T-Station
Utilities Available for Electric Range, for Electric Oven, Washer Hookup, Generator Connection
Roof Type Shingle
Total Parking Spaces 10
Garage Yes
Building
Lot Description Wooded
Foundation Concrete Perimeter
Sewer Private Sewer
Water Public
Architectural Style Colonial
Schools
Elementary Schools Hod/Freeman
Middle Schools King Philip
High Schools King Philip
Others
Senior Community false
Acceptable Financing Contract
Listing Terms Contract
GET MORE INFORMATION





