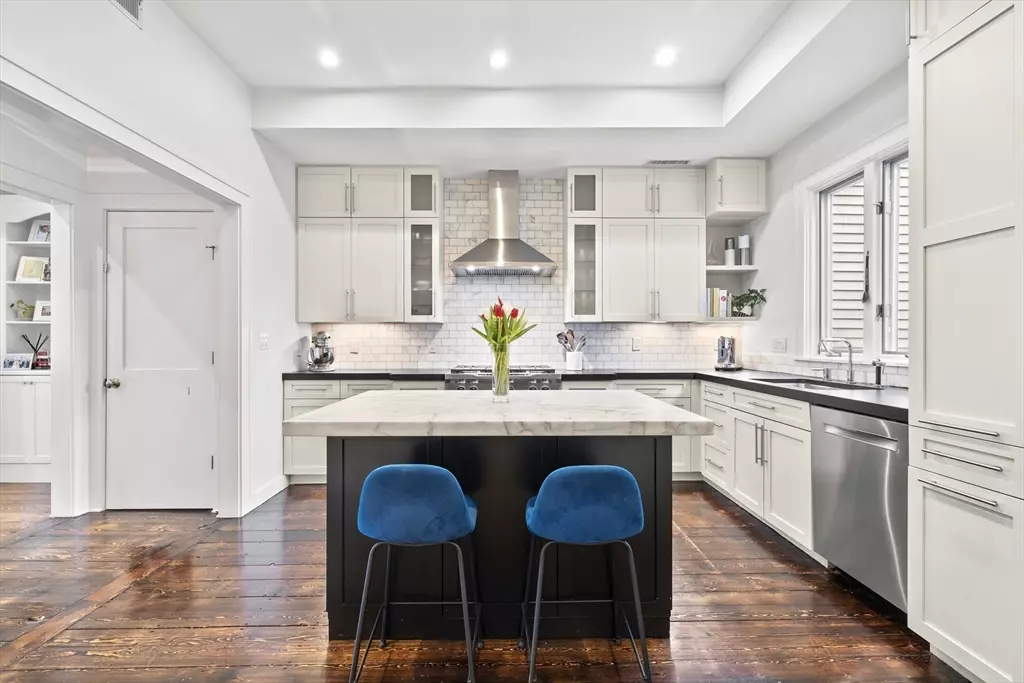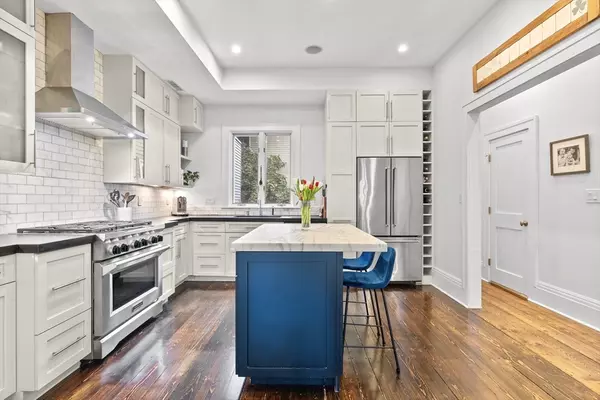41 Green Street #2 Boston, MA 02129
3 Beds
2 Baths
1,594 SqFt
OPEN HOUSE
Sat Feb 08, 11:00am - 12:00pm
Sun Feb 09, 11:30am - 12:30pm
UPDATED:
02/06/2025 12:09 PM
Key Details
Property Type Condo
Sub Type Condominium
Listing Status Active
Purchase Type For Sale
Square Footage 1,594 sqft
Price per Sqft $896
MLS Listing ID 73332948
Bedrooms 3
Full Baths 2
HOA Fees $330
Year Built 1875
Annual Tax Amount $8,710
Tax Year 2025
Property Description
Location
State MA
County Suffolk
Area Charlestown
Zoning res
Direction 41 Green Street, Charlestown
Rooms
Basement Y
Primary Bedroom Level Third
Interior
Heating Central
Cooling Central Air
Flooring Wood
Fireplaces Number 1
Appliance Range, Dishwasher, Disposal, Microwave, Refrigerator, Washer, Dryer, Range Hood
Laundry Second Floor, In Unit
Exterior
Exterior Feature Deck, Deck - Roof, Balcony
Community Features Public Transportation, Shopping, Pool, Tennis Court(s), Park, Walk/Jog Trails, Medical Facility, Highway Access, Marina, Public School, T-Station
Utilities Available for Gas Range
Roof Type Rubber
Garage No
Building
Story 2
Sewer Public Sewer
Water Public
Others
Pets Allowed Yes
Senior Community false
GET MORE INFORMATION





