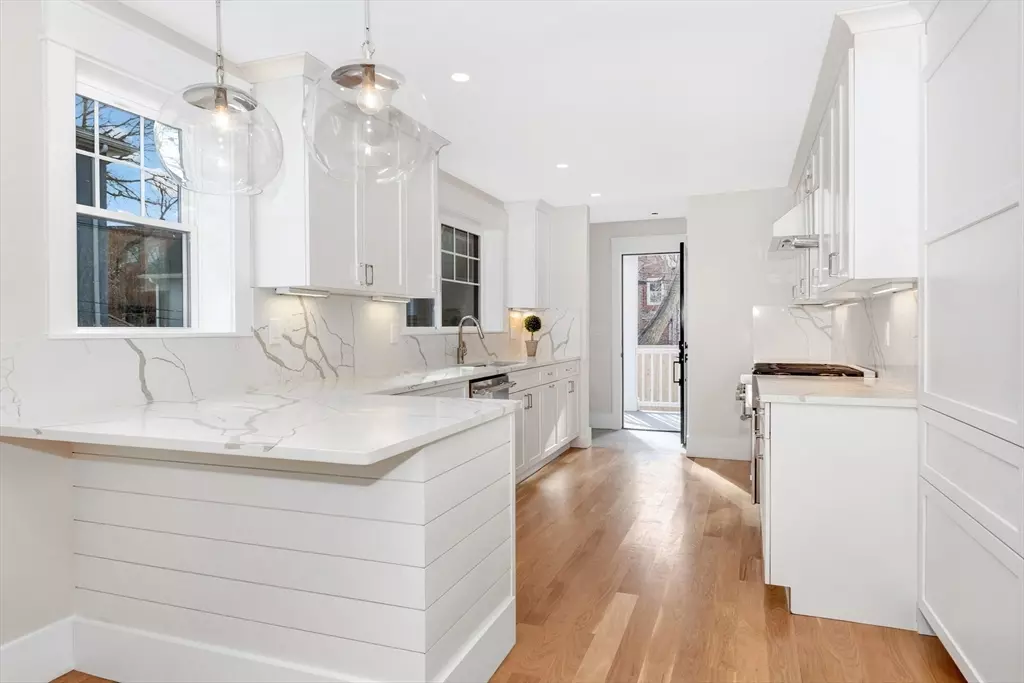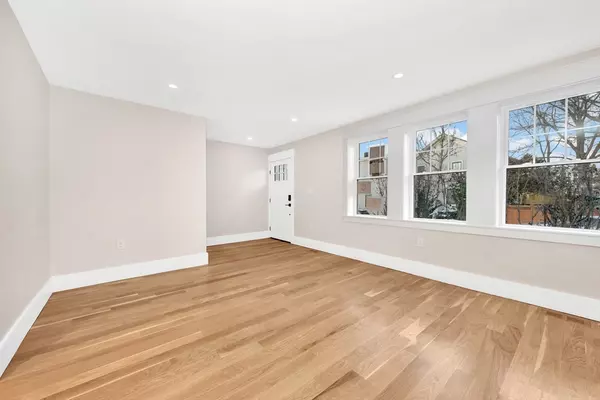136 Rindge Avenue #136 Cambridge, MA 02140
3 Beds
3 Baths
2,448 SqFt
OPEN HOUSE
Fri Feb 14, 12:00pm - 1:30pm
Sat Feb 15, 10:30am - 12:00pm
UPDATED:
02/09/2025 08:06 AM
Key Details
Property Type Condo
Sub Type Condominium
Listing Status Active
Purchase Type For Sale
Square Footage 2,448 sqft
Price per Sqft $734
MLS Listing ID 73332830
Bedrooms 3
Full Baths 3
HOA Fees $250/mo
Year Built 1928
Tax Year 2025
Property Description
Location
State MA
County Middlesex
Zoning Res
Direction Mass Ave to Rindge Ave
Rooms
Family Room Flooring - Vinyl, Wet Bar, Open Floorplan, Recessed Lighting
Basement Y
Primary Bedroom Level First
Dining Room Flooring - Hardwood, Open Floorplan, Recessed Lighting
Kitchen Flooring - Hardwood, Countertops - Stone/Granite/Solid, Deck - Exterior, Exterior Access, Open Floorplan, Recessed Lighting, Stainless Steel Appliances, Wine Chiller, Gas Stove, Peninsula, Lighting - Pendant
Interior
Interior Features Recessed Lighting, Office
Heating Central, Heat Pump
Cooling Central Air, Heat Pump
Flooring Wood, Tile, Vinyl
Fireplaces Number 1
Fireplaces Type Living Room
Appliance Range, Dishwasher, Disposal, Microwave, Refrigerator
Laundry Flooring - Stone/Ceramic Tile, Electric Dryer Hookup, Washer Hookup, In Basement
Exterior
Exterior Feature Deck
Community Features Public Transportation, Shopping, Tennis Court(s), Park, Walk/Jog Trails, Golf, Medical Facility, Bike Path, Conservation Area, Highway Access, House of Worship, Private School, Public School, T-Station, University
Utilities Available for Gas Range, for Gas Oven
Roof Type Shingle,Rubber
Total Parking Spaces 1
Garage No
Building
Story 2
Sewer Public Sewer
Water Public
Schools
Elementary Schools Lottery
Middle Schools Lottery
High Schools Crls
Others
Senior Community false
Virtual Tour https://my.matterport.com/show/?m=78e9GbwrqDP
GET MORE INFORMATION





