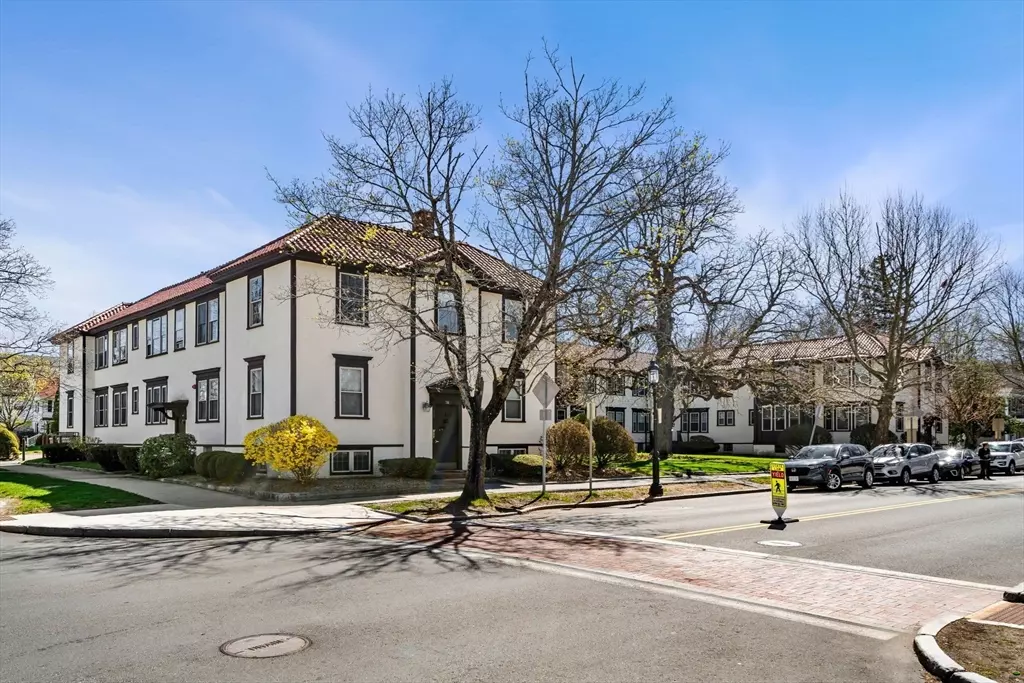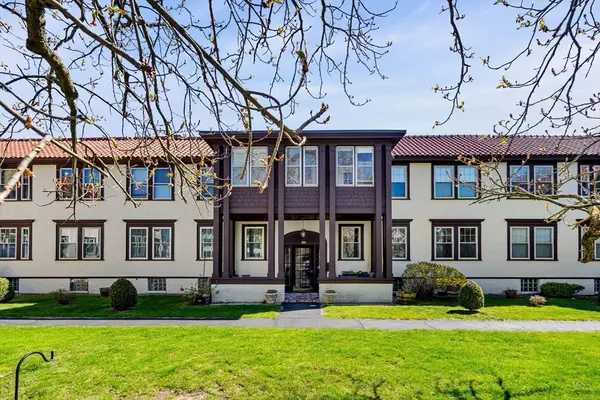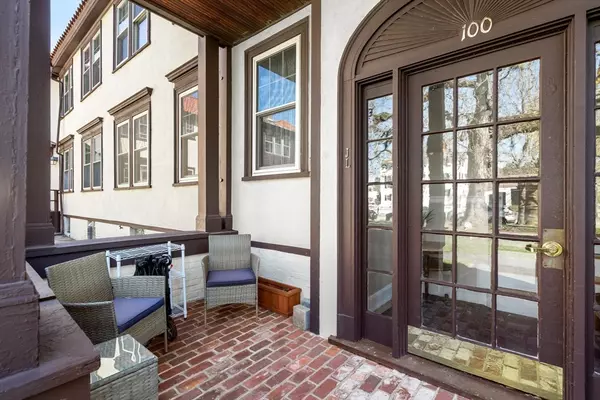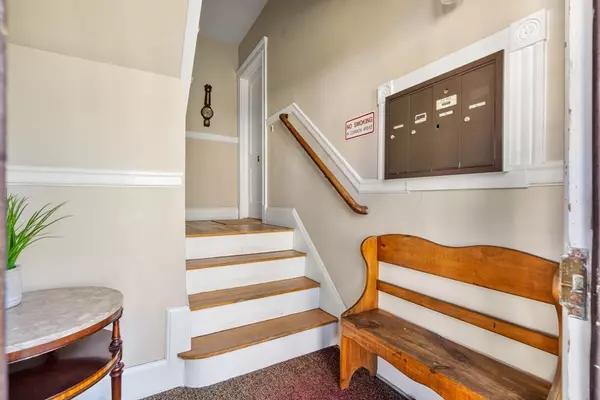100 Main St #J Andover, MA 01810
2 Beds
1 Bath
728 SqFt
OPEN HOUSE
Sat Feb 08, 12:00pm - 1:30pm
Sun Feb 09, 11:00am - 1:00pm
UPDATED:
02/06/2025 08:30 AM
Key Details
Property Type Condo
Sub Type Condominium
Listing Status Active
Purchase Type For Sale
Square Footage 728 sqft
Price per Sqft $410
MLS Listing ID 73332719
Bedrooms 2
Full Baths 1
HOA Fees $453/mo
Year Built 1924
Annual Tax Amount $3,448
Tax Year 2024
Property Description
Location
State MA
County Essex
Zoning SRA
Direction Main Street - Across from Andover Historical Society. Use Center Entrance #100, 2nd floor unit.
Rooms
Basement Y
Primary Bedroom Level First
Kitchen Closet/Cabinets - Custom Built, Flooring - Vinyl, Lighting - Overhead
Interior
Interior Features Ceiling Fan(s), Sun Room
Heating Baseboard, Natural Gas
Cooling None
Flooring Wood, Vinyl / VCT, Laminate
Appliance Range, Refrigerator
Laundry In Basement, Common Area, In Building
Exterior
Community Features Public Transportation, Shopping, Park, Golf, Medical Facility, Laundromat, Highway Access, House of Worship, Private School, Public School, T-Station, University
Roof Type Tile,Rubber
Garage No
Building
Story 1
Sewer Public Sewer
Water Public
Schools
Elementary Schools Bancroft
Middle Schools Doherty
High Schools Nahs
Others
Pets Allowed Yes w/ Restrictions
Senior Community false
Acceptable Financing Contract
Listing Terms Contract
GET MORE INFORMATION





