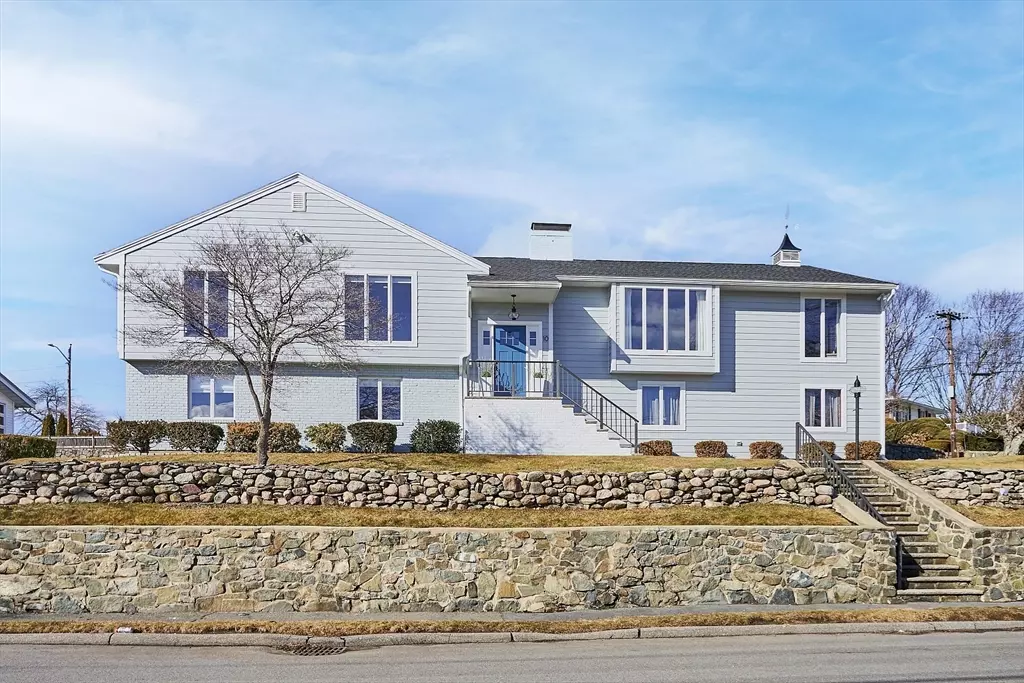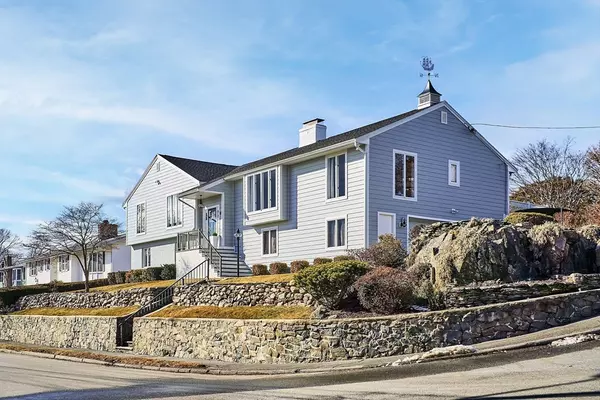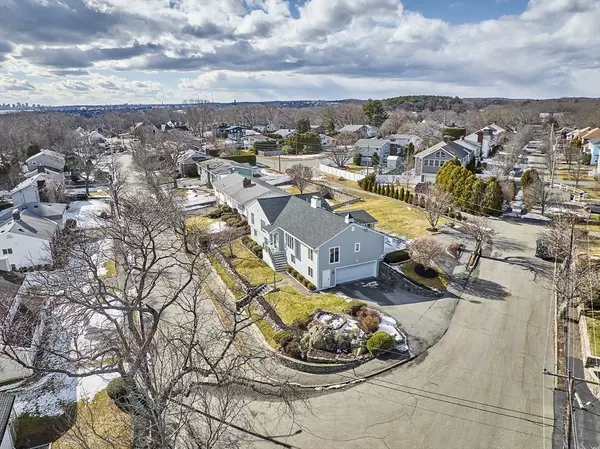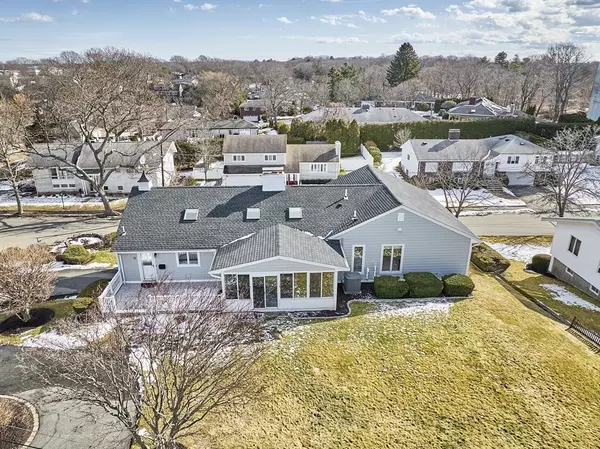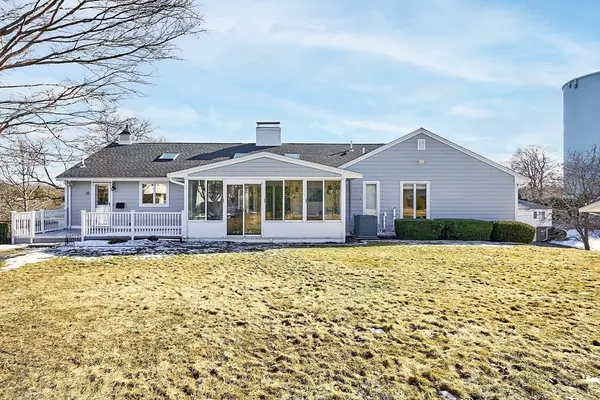10 Merrymount Dr Swampscott, MA 01907
3 Beds
3 Baths
2,903 SqFt
UPDATED:
02/09/2025 08:06 AM
Key Details
Property Type Single Family Home
Sub Type Single Family Residence
Listing Status Active
Purchase Type For Sale
Square Footage 2,903 sqft
Price per Sqft $361
MLS Listing ID 73332619
Style Contemporary,Split Entry
Bedrooms 3
Full Baths 2
Half Baths 2
HOA Y/N false
Year Built 1983
Annual Tax Amount $9,631
Tax Year 2025
Lot Size 0.260 Acres
Acres 0.26
Property Description
Location
State MA
County Essex
Zoning A 2
Direction Paradise Road (1A) to Longwood Drive to Merrymount Drive
Rooms
Family Room Flooring - Wood, Window(s) - Picture, Open Floorplan, Recessed Lighting, Lighting - Overhead
Basement Full, Partially Finished, Interior Entry, Garage Access, Radon Remediation System, Concrete, Unfinished
Primary Bedroom Level Main, First
Dining Room Cathedral Ceiling(s), Beamed Ceilings, Flooring - Vinyl, Open Floorplan, Remodeled, Slider, Lighting - Pendant
Kitchen Bathroom - Half, Skylight, Cathedral Ceiling(s), Flooring - Vinyl, Dining Area, Balcony / Deck, Pantry, Countertops - Stone/Granite/Solid, Kitchen Island, Attic Access, Cabinets - Upgraded, Deck - Exterior, Exterior Access, Open Floorplan, Recessed Lighting, Remodeled, Slider, Stainless Steel Appliances, Lighting - Overhead
Interior
Interior Features Cathedral Ceiling(s), Ceiling Fan(s), Slider, Entry Hall, Exercise Room, Sun Room
Heating Baseboard, Natural Gas
Cooling Central Air
Flooring Tile, Vinyl, Carpet, Engineered Hardwood, Renewable/Sustainable Flooring Materials, Flooring - Wood
Fireplaces Number 1
Fireplaces Type Living Room
Appliance Gas Water Heater, Water Heater, Range, Dishwasher, Disposal, Refrigerator, Freezer, Washer, Dryer, ENERGY STAR Qualified Refrigerator, Range Hood
Laundry Electric Dryer Hookup, Washer Hookup, In Basement
Exterior
Exterior Feature Porch - Enclosed, Deck - Wood, Rain Gutters, Sprinkler System, Screens, Invisible Fence, Stone Wall, ET Irrigation Controller, Other
Garage Spaces 2.0
Fence Invisible
Community Features Public Transportation, Shopping, Walk/Jog Trails, Golf, Medical Facility, House of Worship, Public School, T-Station, Sidewalks
Utilities Available for Electric Range, for Electric Oven, for Electric Dryer, Washer Hookup
Waterfront Description Beach Front,Ocean,Walk to,1/2 to 1 Mile To Beach,Beach Ownership(Public)
Roof Type Shingle
Total Parking Spaces 5
Garage Yes
Building
Lot Description Corner Lot, Sloped
Foundation Concrete Perimeter
Sewer Public Sewer
Water Public
Architectural Style Contemporary, Split Entry
Schools
Elementary Schools Swampscott Elem
Middle Schools Swampscott Ms
High Schools Swampscott Hs
Others
Senior Community false
Acceptable Financing Contract
Listing Terms Contract
GET MORE INFORMATION

