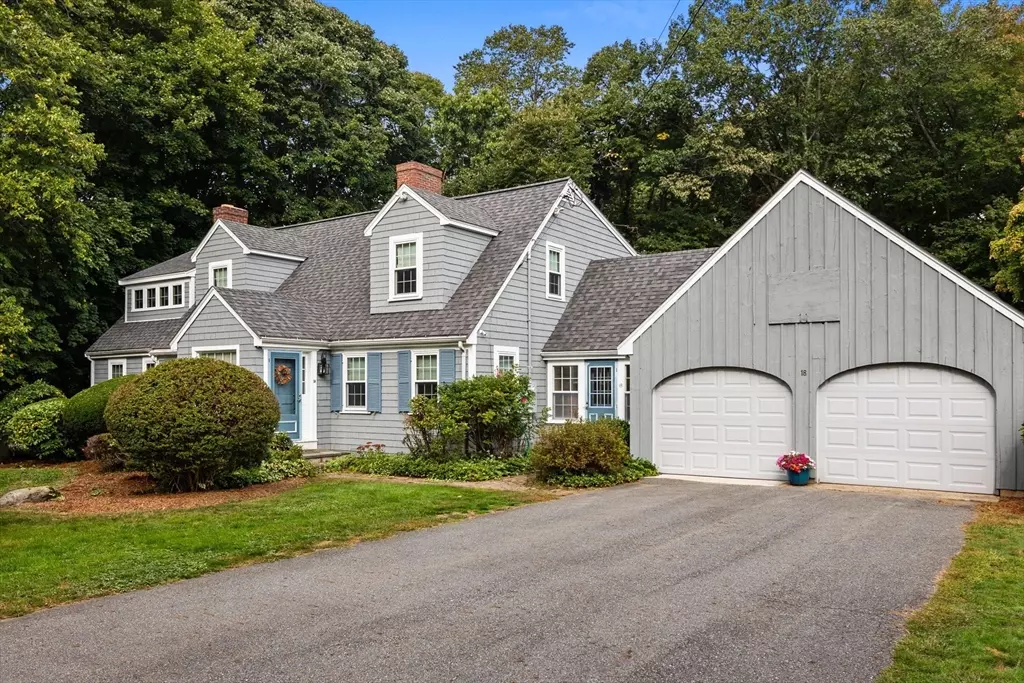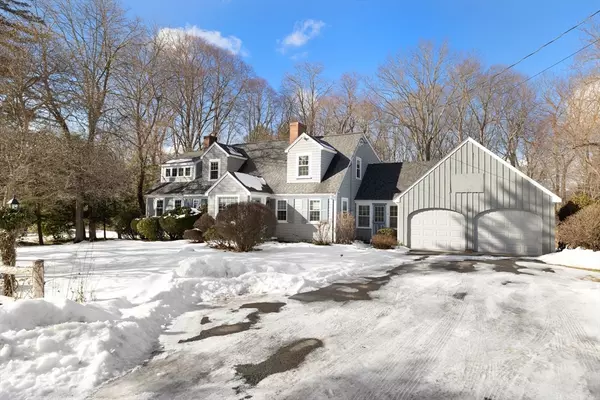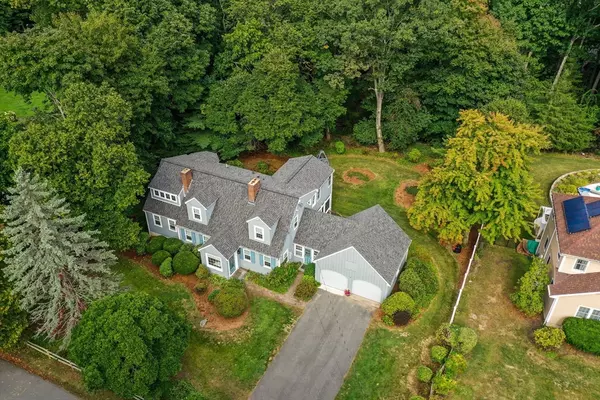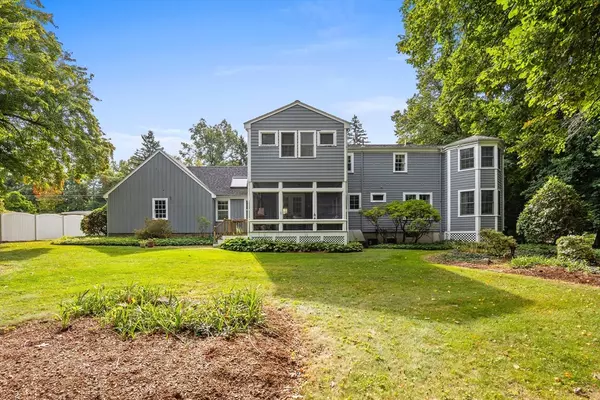18 Karlton Cir Andover, MA 01810
5 Beds
3 Baths
3,306 SqFt
OPEN HOUSE
Fri Feb 07, 3:30pm - 5:00pm
Sat Feb 08, 1:00pm - 3:00pm
Sun Feb 09, 11:00am - 1:00pm
UPDATED:
02/05/2025 04:09 PM
Key Details
Property Type Single Family Home
Sub Type Single Family Residence
Listing Status Active
Purchase Type For Sale
Square Footage 3,306 sqft
Price per Sqft $325
MLS Listing ID 73332547
Style Cape
Bedrooms 5
Full Baths 3
HOA Y/N false
Year Built 1964
Annual Tax Amount $15,321
Tax Year 2024
Lot Size 0.810 Acres
Acres 0.81
Property Description
Location
State MA
County Essex
Area South Andover
Zoning SRB
Direction Route 28 to Hidden Road to Forbes Lane to Karlton Circle
Rooms
Family Room Flooring - Hardwood, Recessed Lighting
Basement Partially Finished
Primary Bedroom Level Second
Dining Room Flooring - Hardwood, Recessed Lighting
Kitchen Skylight, Flooring - Hardwood, Flooring - Stone/Ceramic Tile, Dining Area, Pantry, Kitchen Island, Exterior Access, Open Floorplan, Recessed Lighting, Slider, Stainless Steel Appliances, Gas Stove
Interior
Interior Features Closet/Cabinets - Custom Built, Office, Exercise Room, Laundry Chute
Heating Baseboard, Natural Gas, Fireplace
Cooling Central Air, Whole House Fan
Flooring Tile, Carpet, Hardwood, Flooring - Hardwood
Fireplaces Number 3
Fireplaces Type Family Room, Living Room
Appliance Water Heater, Range, Dishwasher, Disposal, Refrigerator, Washer
Laundry In Basement, Washer Hookup
Exterior
Exterior Feature Porch - Screened, Invisible Fence
Garage Spaces 2.0
Fence Invisible
Community Features Public Transportation, Shopping, Park, Walk/Jog Trails, Golf, Medical Facility, Laundromat, Bike Path, Conservation Area, Highway Access, House of Worship, Private School, Public School, T-Station, University
Utilities Available for Gas Range, Washer Hookup
Waterfront Description Stream
View Y/N Yes
View Scenic View(s)
Roof Type Shingle
Total Parking Spaces 4
Garage Yes
Building
Lot Description Wooded, Level
Foundation Concrete Perimeter
Sewer Public Sewer
Water Public
Architectural Style Cape
Schools
Elementary Schools South School
Middle Schools Doherty
High Schools Andover Hs
Others
Senior Community false
GET MORE INFORMATION





