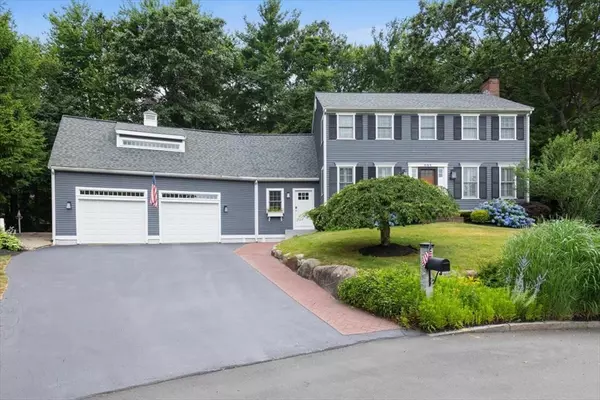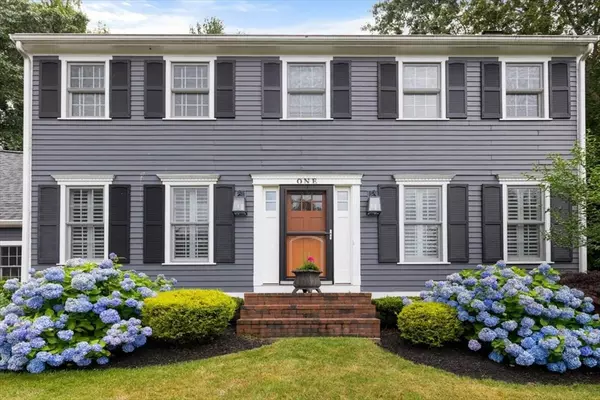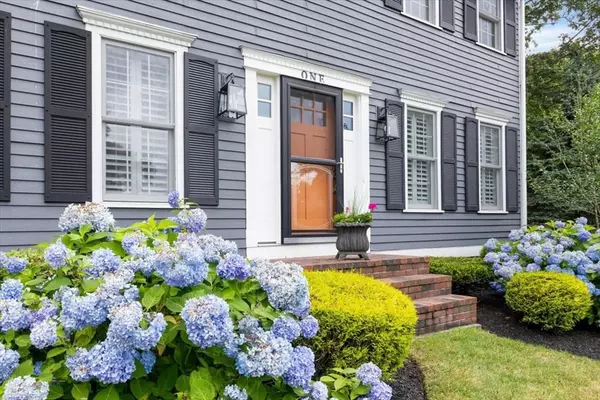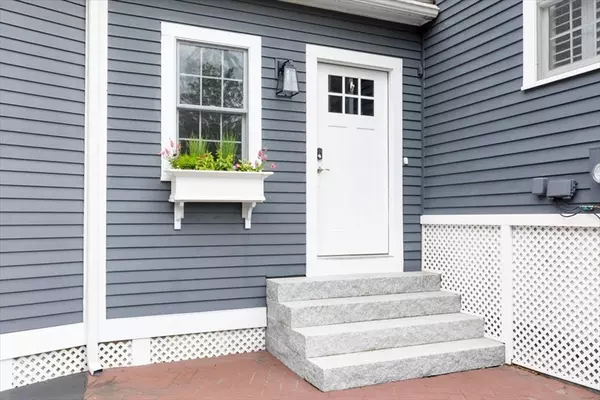1 Satucket Rockland, MA 02370
3 Beds
2.5 Baths
2,752 SqFt
OPEN HOUSE
Fri Feb 07, 10:00am - 12:00pm
Sat Feb 08, 1:00pm - 3:00pm
Sun Feb 09, 1:00pm - 3:00pm
UPDATED:
02/06/2025 08:30 AM
Key Details
Property Type Single Family Home
Sub Type Single Family Residence
Listing Status Active
Purchase Type For Sale
Square Footage 2,752 sqft
Price per Sqft $286
Subdivision Millbrook
MLS Listing ID 73330759
Style Garrison
Bedrooms 3
Full Baths 2
Half Baths 1
HOA Fees $400/ann
HOA Y/N true
Year Built 1998
Annual Tax Amount $9,570
Tax Year 2025
Lot Size 0.340 Acres
Acres 0.34
Property Description
Location
State MA
County Plymouth
Zoning Res
Direction Beech St. to Millbrook Dr., to Morningside Dr. to Split Boulder to Satucket Rd.
Rooms
Family Room Bathroom - Full, Flooring - Hardwood, Wet Bar
Basement Full, Interior Entry, Unfinished
Primary Bedroom Level Second
Dining Room Flooring - Hardwood
Kitchen Flooring - Stone/Ceramic Tile, Pantry, Countertops - Stone/Granite/Solid, Kitchen Island
Interior
Interior Features Cathedral Ceiling(s), Closet, Sun Room, Mud Room
Heating Forced Air, Natural Gas
Cooling Central Air
Flooring Tile, Hardwood, Laminate, Flooring - Stone/Ceramic Tile
Fireplaces Number 3
Fireplaces Type Family Room, Living Room
Appliance Gas Water Heater, Range, Dishwasher, Microwave, Refrigerator, Washer, Dryer
Laundry In Basement, Electric Dryer Hookup
Exterior
Exterior Feature Deck, Patio, Professional Landscaping, Sprinkler System
Garage Spaces 2.0
Community Features Shopping, Park, Golf
Utilities Available for Electric Range, for Electric Dryer
Roof Type Shingle
Total Parking Spaces 4
Garage Yes
Building
Foundation Concrete Perimeter
Sewer Public Sewer
Water Public
Architectural Style Garrison
Schools
Elementary Schools Esten
Middle Schools Rogers
High Schools Rockland High
Others
Senior Community false
GET MORE INFORMATION





