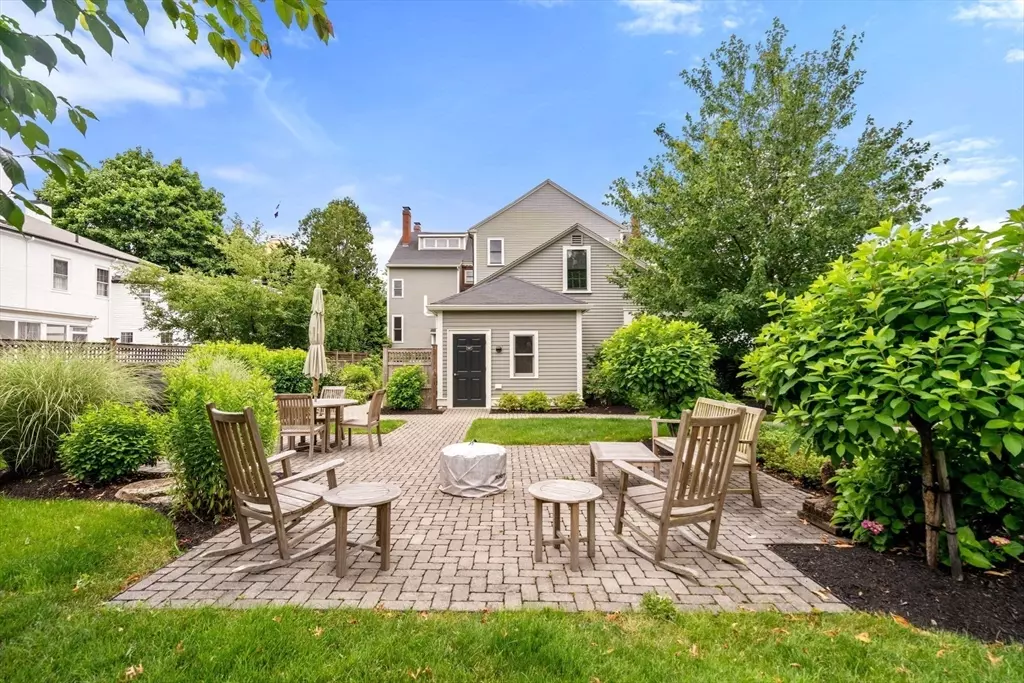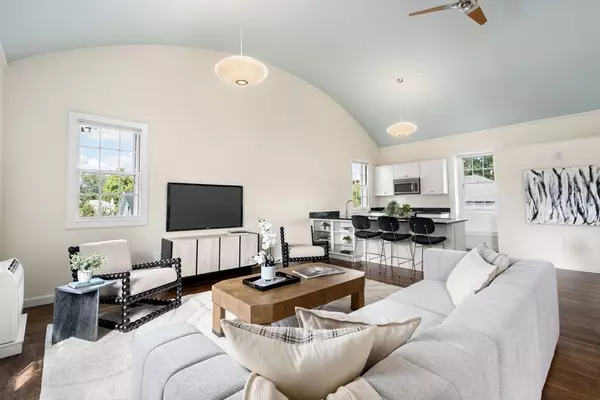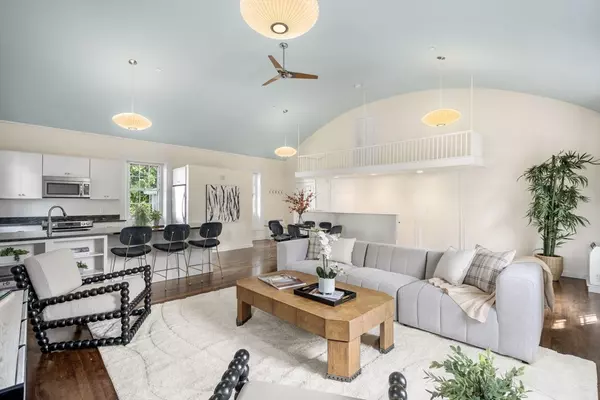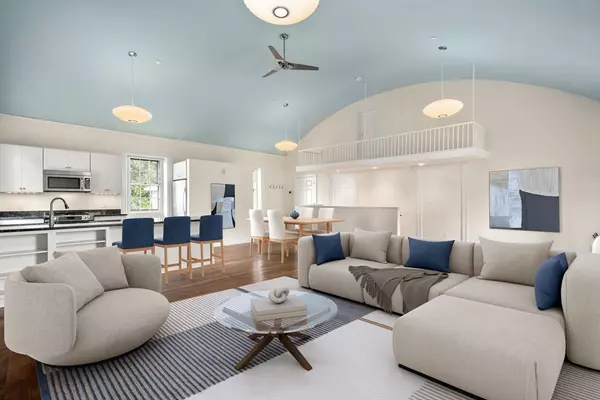19 Court Street #202 Dedham, MA 02026
2 Beds
2 Baths
1,560 SqFt
OPEN HOUSE
Sun Feb 09, 12:00pm - 4:30pm
UPDATED:
02/05/2025 08:30 AM
Key Details
Property Type Condo
Sub Type Condominium
Listing Status Active
Purchase Type For Sale
Square Footage 1,560 sqft
Price per Sqft $544
MLS Listing ID 73332311
Bedrooms 2
Full Baths 2
HOA Fees $748/mo
Year Built 1801
Annual Tax Amount $9,602
Tax Year 2024
Property Description
Location
State MA
County Norfolk
Area Precinct One/Upper Dedham
Zoning 1021
Direction High St. to right on Court or Village Ave. to left on Court
Rooms
Basement Y
Primary Bedroom Level First
Dining Room Vaulted Ceiling(s), Flooring - Hardwood, Open Floorplan
Kitchen Vaulted Ceiling(s), Closet/Cabinets - Custom Built, Flooring - Hardwood, Pantry, Countertops - Stone/Granite/Solid, Kitchen Island, Open Floorplan, Gas Stove
Interior
Interior Features Entry Hall, Exercise Room, Mud Room
Heating Forced Air, Heat Pump, Natural Gas, Unit Control, ENERGY STAR Qualified Equipment
Cooling Central Air, Unit Control, ENERGY STAR Qualified Equipment
Flooring Carpet, Hardwood
Appliance Dishwasher, Disposal, Microwave, Refrigerator, Washer, Dryer, ENERGY STAR Qualified Refrigerator, ENERGY STAR Qualified Dryer, ENERGY STAR Qualified Dishwasher, ENERGY STAR Qualified Washer, Range
Laundry First Floor, In Unit, Electric Dryer Hookup, Washer Hookup
Exterior
Exterior Feature Courtyard, Patio, Garden, Professional Landscaping, Sprinkler System
Garage Spaces 1.0
Community Features Public Transportation, Shopping, Pool, Tennis Court(s), Walk/Jog Trails, Medical Facility, Conservation Area, Highway Access, House of Worship, Private School, Public School, T-Station
Utilities Available for Gas Range, for Electric Dryer, Washer Hookup
Roof Type Shingle
Total Parking Spaces 1
Garage Yes
Building
Story 2
Sewer Public Sewer
Water Public
Schools
Elementary Schools Riverdale
Middle Schools Dedham
High Schools Dedham
Others
Pets Allowed Yes
Senior Community false
Acceptable Financing Contract
Listing Terms Contract
GET MORE INFORMATION





