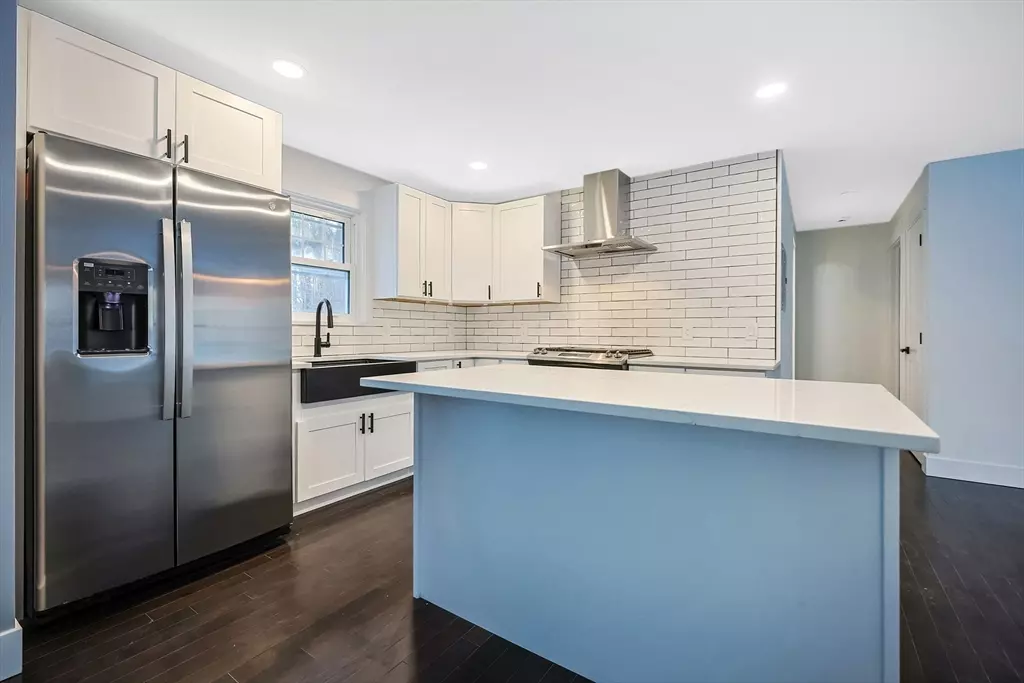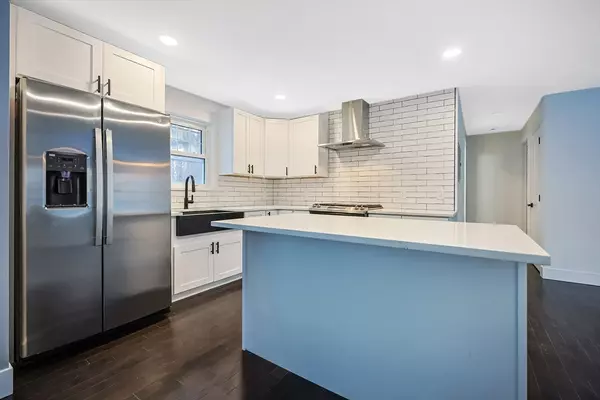26 Dunstable Rd Westford, MA 01886
3 Beds
2 Baths
2,500 SqFt
OPEN HOUSE
Sat Feb 08, 12:00pm - 2:00pm
UPDATED:
02/06/2025 09:03 PM
Key Details
Property Type Single Family Home
Sub Type Single Family Residence
Listing Status Active
Purchase Type For Sale
Square Footage 2,500 sqft
Price per Sqft $339
MLS Listing ID 73331997
Style Cape
Bedrooms 3
Full Baths 2
HOA Y/N false
Year Built 1962
Annual Tax Amount $7,312
Tax Year 2025
Lot Size 2.780 Acres
Acres 2.78
Property Description
Location
State MA
County Middlesex
Zoning RA
Direction GPS to 26 Dunstable RD
Rooms
Basement Partially Finished
Primary Bedroom Level First
Interior
Interior Features Finish - Cement Plaster
Heating Baseboard, Oil
Cooling Central Air
Flooring Tile, Hardwood, Vinyl / VCT
Fireplaces Number 1
Appliance Microwave, ENERGY STAR Qualified Refrigerator, ENERGY STAR Qualified Dishwasher, Range
Laundry In Basement
Exterior
Community Features Park, Walk/Jog Trails, Bike Path, Conservation Area, Highway Access, House of Worship, Public School
Waterfront Description Beach Front,Lake/Pond,1/2 to 1 Mile To Beach,Beach Ownership(Public)
Total Parking Spaces 4
Garage No
Building
Foundation Concrete Perimeter
Sewer Private Sewer
Water Private
Architectural Style Cape
Others
Senior Community false
Acceptable Financing Contract
Listing Terms Contract
GET MORE INFORMATION





