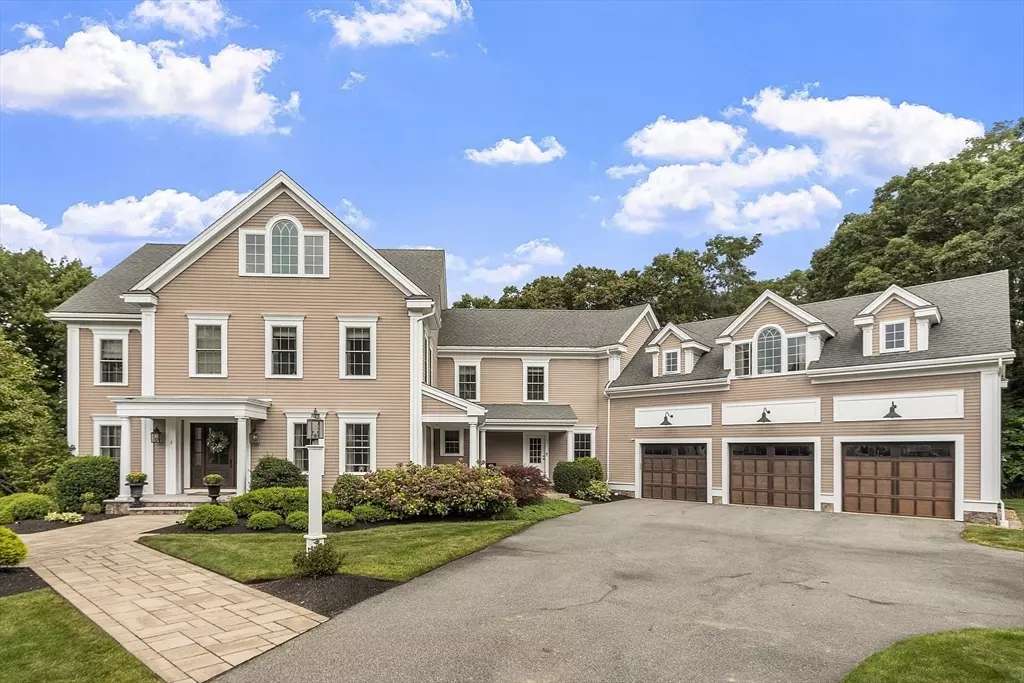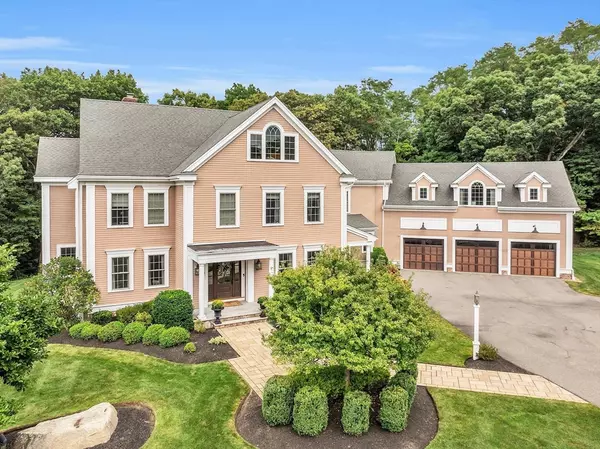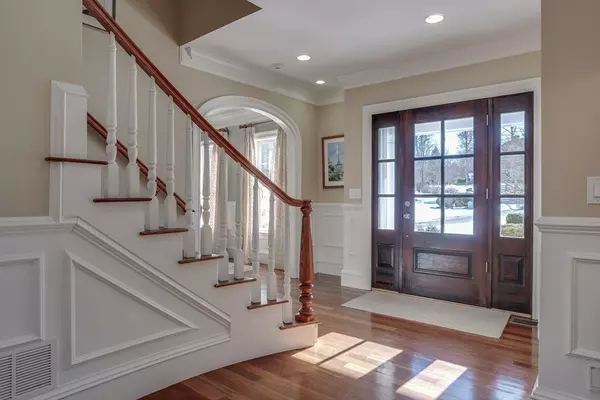3 Woolsack Drive Westford, MA 01886
5 Beds
5.5 Baths
7,806 SqFt
UPDATED:
02/07/2025 08:05 AM
Key Details
Property Type Single Family Home
Sub Type Single Family Residence
Listing Status Active
Purchase Type For Sale
Square Footage 7,806 sqft
Price per Sqft $332
MLS Listing ID 73331679
Style Colonial
Bedrooms 5
Full Baths 4
Half Baths 3
HOA Fees $1,000/ann
HOA Y/N true
Year Built 2008
Annual Tax Amount $30,233
Tax Year 25
Lot Size 0.880 Acres
Acres 0.88
Property Description
Location
State MA
County Middlesex
Zoning RA
Direction Main St. to Depot. St. to Woolsack Drive
Rooms
Family Room Cathedral Ceiling(s), Closet/Cabinets - Custom Built, Flooring - Hardwood, Flooring - Wood, Window(s) - Picture, Cable Hookup, Open Floorplan, Lighting - Sconce, Lighting - Overhead, Archway, Crown Molding
Basement Full, Finished, Walk-Out Access, Interior Entry, Radon Remediation System
Primary Bedroom Level Second
Dining Room Flooring - Hardwood, French Doors, Chair Rail, Deck - Exterior, Exterior Access, Recessed Lighting, Lighting - Sconce, Lighting - Overhead, Archway, Crown Molding
Kitchen Closet/Cabinets - Custom Built, Flooring - Hardwood, Window(s) - Bay/Bow/Box, Dining Area, Pantry, Countertops - Stone/Granite/Solid, Kitchen Island, Wet Bar, Breakfast Bar / Nook, Cable Hookup, Open Floorplan, Recessed Lighting, Second Dishwasher, Stainless Steel Appliances, Wine Chiller, Gas Stove, Lighting - Overhead
Interior
Interior Features Bathroom - Half, Walk-In Closet(s), Closet/Cabinets - Custom Built, Pantry, Recessed Lighting, Wainscoting, Storage, Lighting - Sconce, Lighting - Overhead, Crown Molding, Coffered Ceiling(s), High Speed Internet Hookup, Decorative Molding, Countertops - Stone/Granite/Solid, Wet bar, Cable Hookup, Open Floorplan, Closet, Mud Room, Library, Home Office, Media Room, Game Room, Exercise Room, Central Vacuum, Wet Bar, Walk-up Attic, Wired for Sound, Internet Available - Broadband
Heating Forced Air, Radiant, Natural Gas, Hydro Air, Fireplace
Cooling Central Air
Flooring Tile, Carpet, Hardwood, Stone / Slate, Flooring - Stone/Ceramic Tile, Flooring - Hardwood, Flooring - Wall to Wall Carpet
Fireplaces Number 2
Fireplaces Type Family Room
Appliance Gas Water Heater, Oven, Dishwasher, Microwave, Range, Refrigerator, Freezer, Washer, Dryer, Wine Refrigerator, Vacuum System, Range Hood, Wine Cooler, Plumbed For Ice Maker
Laundry Closet/Cabinets - Custom Built, Flooring - Stone/Ceramic Tile, Electric Dryer Hookup, Washer Hookup, Lighting - Overhead, Second Floor
Exterior
Exterior Feature Porch, Deck - Composite, Covered Patio/Deck, Pool - Inground, Rain Gutters, Hot Tub/Spa, Professional Landscaping, Sprinkler System, Decorative Lighting, Screens, Fenced Yard, Invisible Fence, Stone Wall
Garage Spaces 3.0
Fence Fenced/Enclosed, Fenced, Invisible
Pool In Ground
Community Features Shopping, Pool, Tennis Court(s), Park, Walk/Jog Trails, Stable(s), Golf, Medical Facility, Conservation Area, Highway Access, House of Worship, Public School
Utilities Available for Gas Range, for Electric Oven, for Electric Dryer, Washer Hookup, Icemaker Connection
Roof Type Shingle
Total Parking Spaces 6
Garage Yes
Private Pool true
Building
Lot Description Cleared, Level
Foundation Concrete Perimeter
Sewer Private Sewer
Water Public
Architectural Style Colonial
Schools
Elementary Schools Nab/Abbot
Middle Schools Stony Brook
High Schools Westford Acad
Others
Senior Community false
Acceptable Financing Contract
Listing Terms Contract
GET MORE INFORMATION





