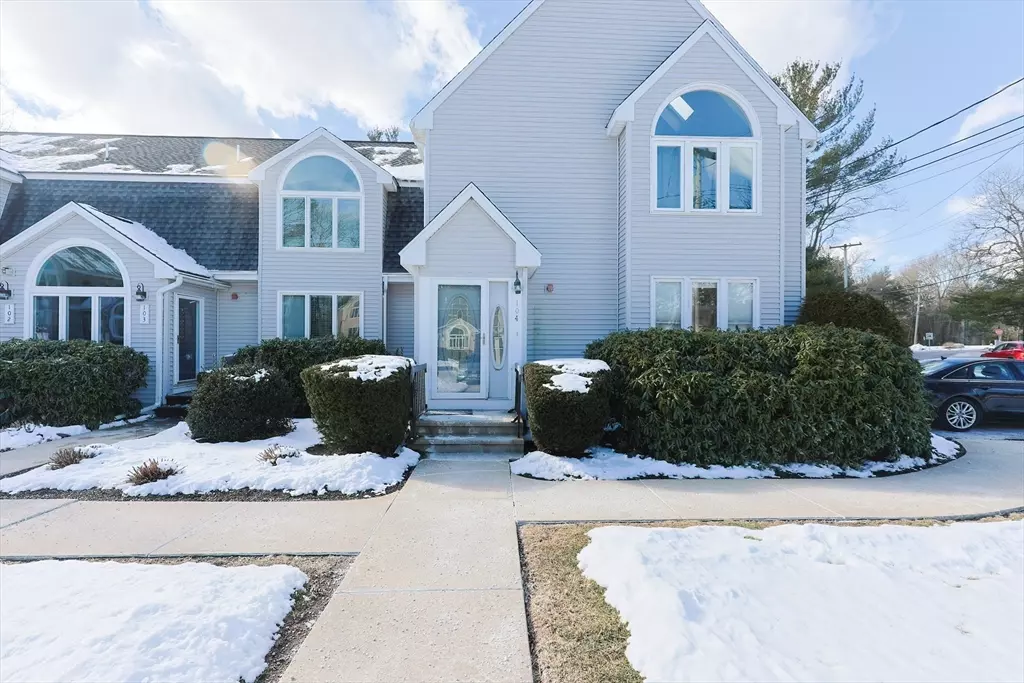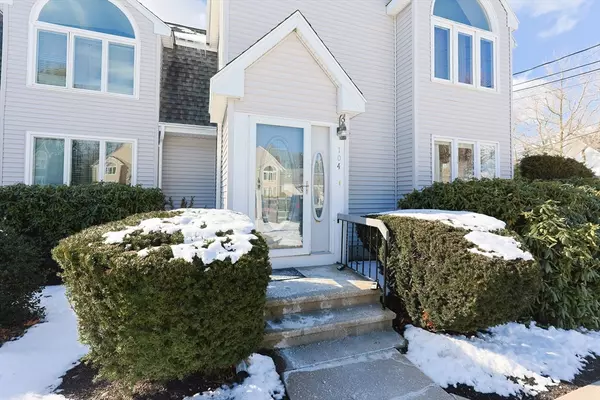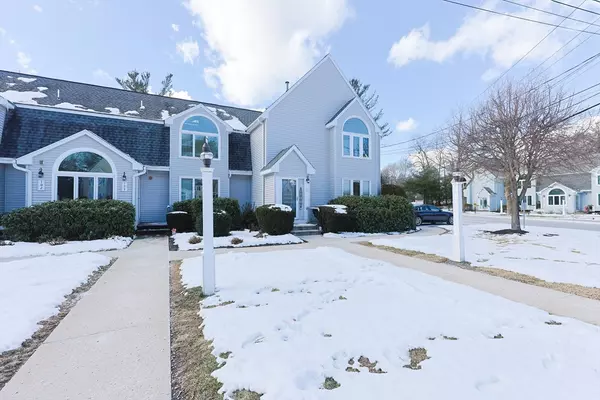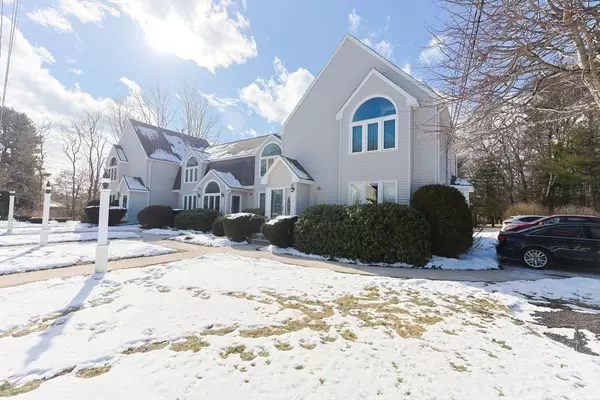35 Pilgrim Village Rd #104 Taunton, MA 02780
2 Beds
2.5 Baths
1,947 SqFt
UPDATED:
02/12/2025 12:47 AM
Key Details
Property Type Condo
Sub Type Condominium
Listing Status Active Under Contract
Purchase Type For Sale
Square Footage 1,947 sqft
Price per Sqft $205
MLS Listing ID 73331058
Bedrooms 2
Full Baths 2
Half Baths 1
HOA Fees $489/mo
Year Built 1989
Annual Tax Amount $4,287
Tax Year 2024
Property Sub-Type Condominium
Property Description
Location
State MA
County Bristol
Zoning 3.35
Direction GPS
Rooms
Basement Y
Primary Bedroom Level Second
Interior
Interior Features Loft
Heating Forced Air, Natural Gas
Cooling Central Air
Flooring Tile, Carpet, Laminate
Laundry First Floor
Exterior
Exterior Feature Deck - Composite, Gazebo
Pool Association, In Ground
Community Features Public Transportation, Shopping, Pool, Park, Walk/Jog Trails, Stable(s), Golf, Medical Facility, Bike Path, Conservation Area, Highway Access, House of Worship, Private School, Public School, T-Station
Utilities Available for Gas Range
Roof Type Shingle
Total Parking Spaces 2
Garage No
Building
Story 3
Sewer Public Sewer
Water Public
Others
Pets Allowed Yes
Senior Community false
GET MORE INFORMATION





