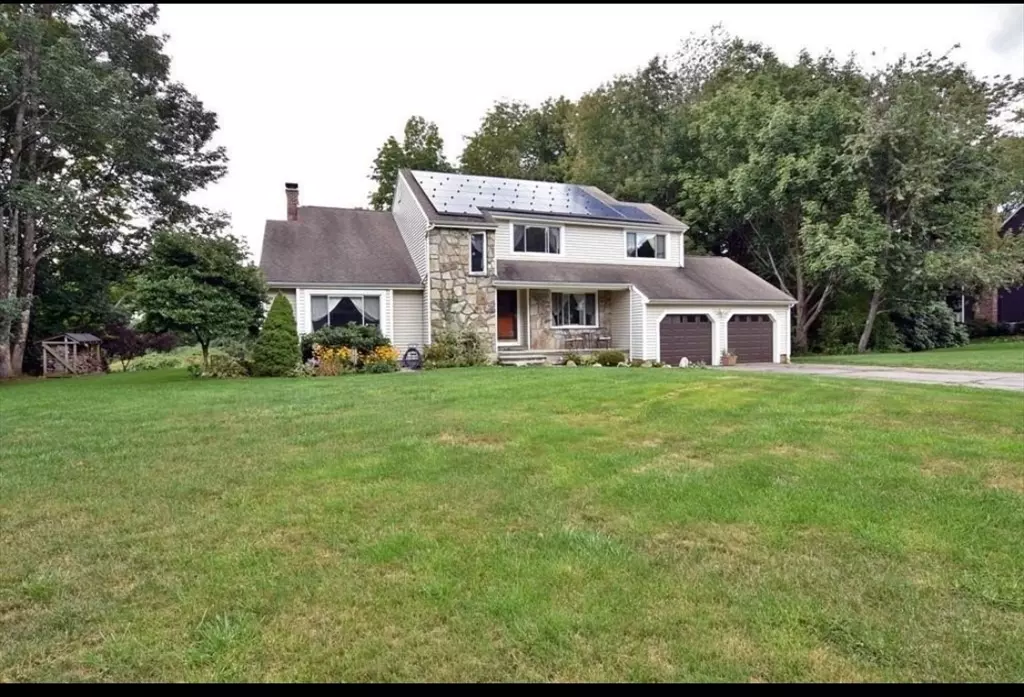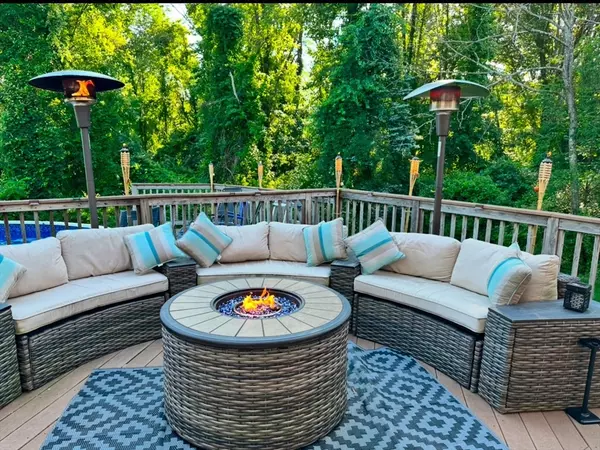18 Liberty Hill Dr Blackstone, MA 01504
4 Beds
2.5 Baths
2,740 SqFt
UPDATED:
02/19/2025 08:30 AM
Key Details
Property Type Single Family Home
Sub Type Single Family Residence
Listing Status Pending
Purchase Type For Sale
Square Footage 2,740 sqft
Price per Sqft $247
MLS Listing ID 73330064
Style Contemporary
Bedrooms 4
Full Baths 2
Half Baths 1
HOA Y/N false
Year Built 1988
Annual Tax Amount $9,096
Tax Year 2024
Lot Size 2.620 Acres
Acres 2.62
Property Sub-Type Single Family Residence
Property Description
Location
State MA
County Worcester
Zoning 123
Direction Milk St to Liberty Hill
Rooms
Basement Full, Bulkhead, Concrete
Primary Bedroom Level Second
Interior
Interior Features Office, Walk-up Attic
Heating Baseboard, Oil
Cooling Wall Unit(s)
Flooring Tile, Laminate, Hardwood
Fireplaces Number 1
Appliance Water Heater, Range, Dishwasher, Disposal, Refrigerator, Washer, Dryer
Laundry First Floor, Electric Dryer Hookup, Washer Hookup
Exterior
Exterior Feature Deck - Wood, Deck - Composite, Pool - Above Ground, Rain Gutters, Hot Tub/Spa, Storage, Screens
Garage Spaces 2.0
Pool Above Ground
Community Features Shopping, Park, Walk/Jog Trails, Golf, Laundromat, Bike Path, Conservation Area, Highway Access, House of Worship, Private School, Public School
Utilities Available for Electric Range, for Electric Oven, for Electric Dryer, Washer Hookup, Generator Connection
Roof Type Shingle
Total Parking Spaces 6
Garage Yes
Private Pool true
Building
Lot Description Cleared
Foundation Concrete Perimeter
Sewer Private Sewer
Water Private
Architectural Style Contemporary
Schools
Elementary Schools John F Kennedy
Middle Schools Hartnett Middle
High Schools Bmr
Others
Senior Community false
Acceptable Financing Contract
Listing Terms Contract
GET MORE INFORMATION





