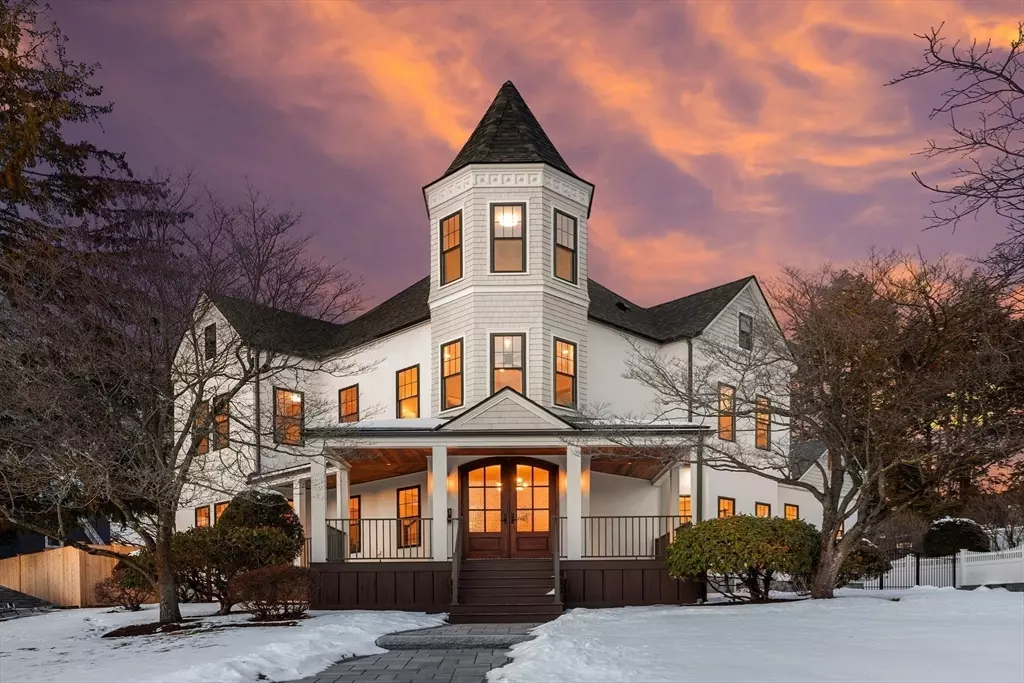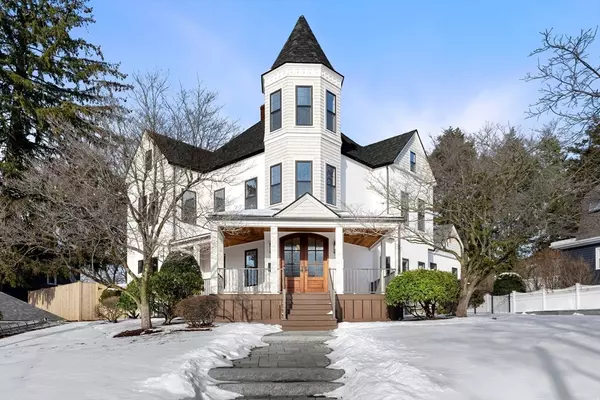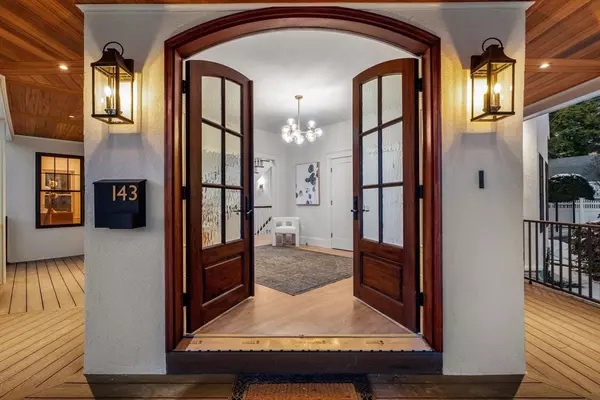143 Rowe Melrose, MA 02176
5 Beds
4.5 Baths
4,920 SqFt
OPEN HOUSE
Sat Feb 15, 11:30am - 1:30pm
Sun Feb 16, 12:00pm - 1:30pm
UPDATED:
01/30/2025 08:05 AM
Key Details
Property Type Single Family Home
Sub Type Single Family Residence
Listing Status Active
Purchase Type For Sale
Square Footage 4,920 sqft
Price per Sqft $548
MLS Listing ID 73329426
Style Contemporary,Victorian
Bedrooms 5
Full Baths 4
Half Baths 1
HOA Y/N false
Year Built 1900
Tax Year 2024
Lot Size 0.260 Acres
Acres 0.26
Property Sub-Type Single Family Residence
Property Description
Location
State MA
County Middlesex
Zoning R
Direction Corner of Rowe and Beverly.
Rooms
Family Room Flooring - Hardwood, Window(s) - Picture, High Speed Internet Hookup, Recessed Lighting, Lighting - Overhead
Primary Bedroom Level Second
Dining Room Coffered Ceiling(s), Flooring - Hardwood, Window(s) - Picture, French Doors, Recessed Lighting
Kitchen Flooring - Hardwood, Window(s) - Picture, Countertops - Stone/Granite/Solid, French Doors, Kitchen Island, Wet Bar, Cabinets - Upgraded, Open Floorplan, Recessed Lighting, Second Dishwasher, Stainless Steel Appliances, Pot Filler Faucet, Wine Chiller, Gas Stove, Lighting - Pendant, Lighting - Overhead
Interior
Interior Features Recessed Lighting, Lighting - Overhead, Archway, Bathroom - Tiled With Shower Stall, Home Office, Library, Bathroom, Wet Bar, Internet Available - Broadband, Internet Available - DSL
Heating Heat Pump, Electric, Fireplace(s)
Cooling Heat Pump, 3 or More
Flooring Tile, Carpet, Hardwood, Wood Laminate, Flooring - Hardwood, Flooring - Stone/Ceramic Tile
Fireplaces Number 1
Fireplaces Type Living Room
Appliance Electric Water Heater, Water Heater, Range, Dishwasher, Disposal, Microwave, Refrigerator, Washer, Dryer, Wine Refrigerator, Range Hood
Laundry Flooring - Stone/Ceramic Tile, Countertops - Stone/Granite/Solid, Cabinets - Upgraded, Electric Dryer Hookup, Recessed Lighting, Second Floor, Washer Hookup
Exterior
Exterior Feature Porch, Pool - Inground, Rain Gutters, Professional Landscaping, Sprinkler System, Fenced Yard, Stone Wall
Garage Spaces 2.0
Fence Fenced
Pool In Ground
Community Features Public Transportation, Shopping, Park, Walk/Jog Trails
Utilities Available for Gas Range, for Electric Oven, for Electric Dryer, Washer Hookup
Roof Type Shingle
Total Parking Spaces 6
Garage Yes
Private Pool true
Building
Lot Description Corner Lot
Foundation Concrete Perimeter, Stone
Sewer Public Sewer
Water Public
Architectural Style Contemporary, Victorian
Schools
Elementary Schools Winthrop
Middle Schools Melrose Veteran
High Schools Melrose High
Others
Senior Community false
Acceptable Financing Contract
Listing Terms Contract
Virtual Tour https://vimeo.com/1053167680
GET MORE INFORMATION





