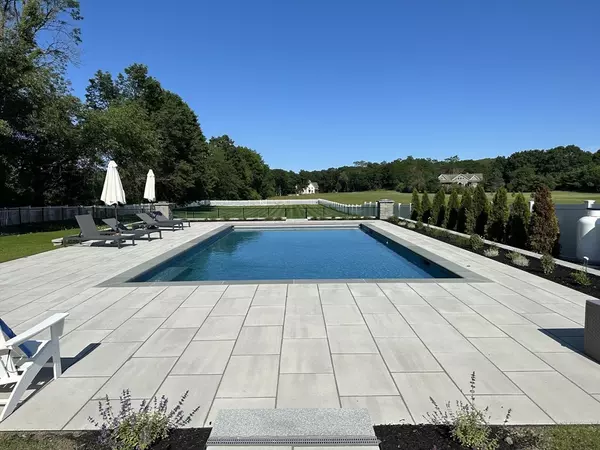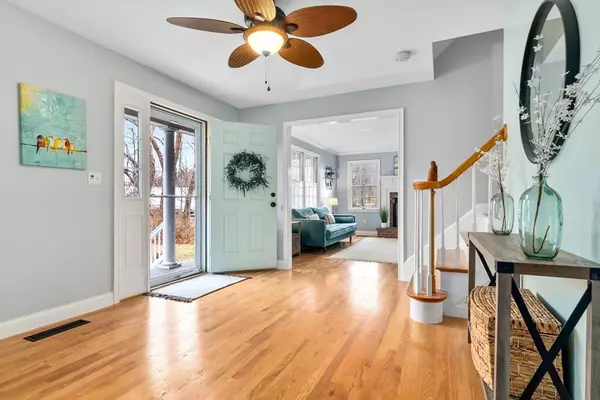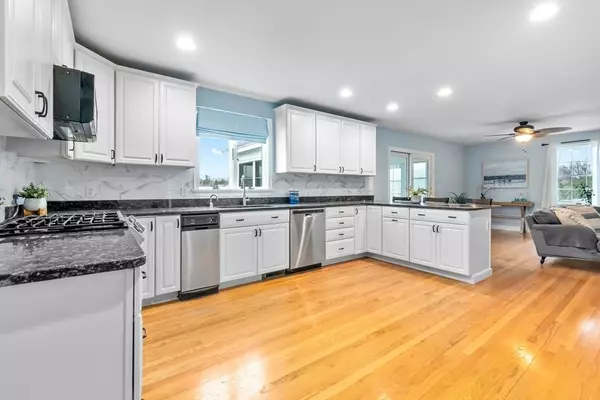253 High Rd Newbury, MA 01951
4 Beds
3.5 Baths
4,422 SqFt
UPDATED:
01/31/2025 06:58 PM
Key Details
Property Type Single Family Home
Sub Type Single Family Residence
Listing Status Active Under Contract
Purchase Type For Sale
Square Footage 4,422 sqft
Price per Sqft $350
MLS Listing ID 73328891
Style Colonial
Bedrooms 4
Full Baths 3
Half Baths 1
HOA Y/N false
Year Built 2001
Annual Tax Amount $8,248
Tax Year 2025
Lot Size 3.000 Acres
Acres 3.0
Property Description
Location
State MA
County Essex
Zoning AR4
Direction Take a left off High Road - home is set back front road.
Rooms
Family Room Flooring - Hardwood, French Doors, Open Floorplan
Basement Full, Finished
Primary Bedroom Level Second
Dining Room Flooring - Hardwood, Lighting - Overhead
Kitchen Dining Area, Pantry, Countertops - Stone/Granite/Solid, Kitchen Island, Breakfast Bar / Nook, Open Floorplan, Remodeled, Stainless Steel Appliances
Interior
Interior Features Bathroom - Tiled With Tub & Shower, Mud Room, Sun Room, Foyer, Home Office, Bonus Room, Bathroom, Central Vacuum
Heating Forced Air, Oil
Cooling Central Air
Flooring Tile, Carpet, Hardwood, Flooring - Hardwood, Flooring - Wall to Wall Carpet
Fireplaces Number 1
Fireplaces Type Living Room
Appliance Water Heater, Range, Dishwasher, Trash Compactor, Microwave, Refrigerator, Washer, Dryer, Water Treatment, Plumbed For Ice Maker
Laundry Flooring - Hardwood, First Floor, Electric Dryer Hookup, Washer Hookup
Exterior
Exterior Feature Porch, Patio, Pool - Inground, Pool - Inground Heated, Rain Gutters, Professional Landscaping, Fenced Yard
Garage Spaces 2.0
Fence Fenced/Enclosed, Fenced
Pool In Ground, Pool - Inground Heated
Community Features Public Transportation, Shopping, Pool, Tennis Court(s), Park, Walk/Jog Trails, Stable(s), Golf, Medical Facility, Laundromat, Bike Path, Conservation Area, Highway Access, House of Worship, Marina, Private School, Public School, T-Station
Utilities Available for Gas Range, for Electric Oven, for Electric Dryer, Washer Hookup, Icemaker Connection
Waterfront Description Beach Front,Harbor,Ocean,River,1/2 to 1 Mile To Beach,Beach Ownership(Public)
View Y/N Yes
View Scenic View(s)
Roof Type Shingle
Total Parking Spaces 8
Garage Yes
Private Pool true
Building
Lot Description Cleared, Level
Foundation Concrete Perimeter
Sewer Private Sewer
Water Private
Architectural Style Colonial
Schools
Elementary Schools Newbury
Middle Schools Triton
High Schools Triton
Others
Senior Community false
GET MORE INFORMATION





