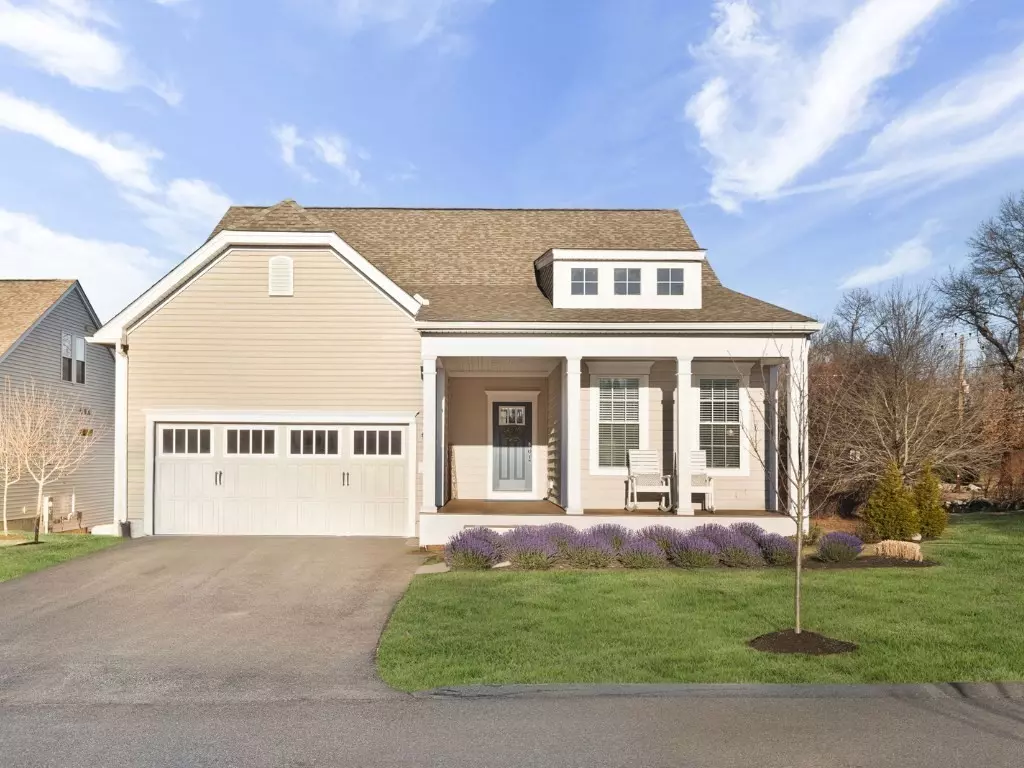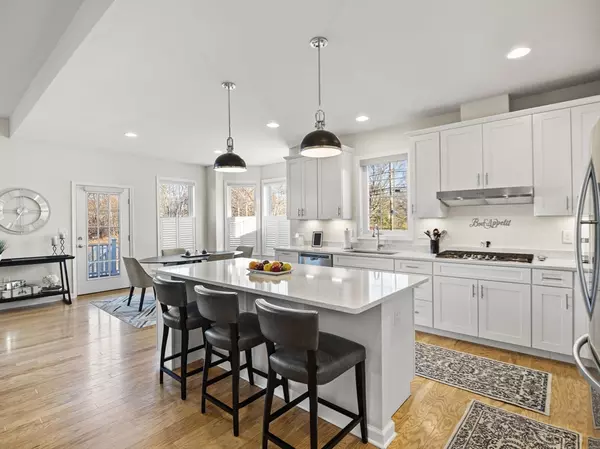1 Overlook Dr #1 Andover, MA 01810
3 Beds
3 Baths
2,245 SqFt
UPDATED:
02/12/2025 08:05 AM
Key Details
Property Type Condo
Sub Type Condominium
Listing Status Pending
Purchase Type For Sale
Square Footage 2,245 sqft
Price per Sqft $400
MLS Listing ID 73328123
Bedrooms 3
Full Baths 3
HOA Fees $283/mo
Year Built 2021
Annual Tax Amount $12,308
Tax Year 2025
Property Description
Location
State MA
County Essex
Zoning SRC
Direction GPS = 459 River Rd, Andover MA
Rooms
Basement Y
Primary Bedroom Level First
Dining Room Flooring - Hardwood, Recessed Lighting
Kitchen Flooring - Hardwood, Countertops - Stone/Granite/Solid, Kitchen Island, Recessed Lighting, Stainless Steel Appliances, Lighting - Pendant
Interior
Interior Features Office, Loft
Heating Forced Air, Natural Gas
Cooling Central Air
Flooring Tile, Carpet, Hardwood, Flooring - Hardwood, Flooring - Wall to Wall Carpet
Fireplaces Number 1
Fireplaces Type Living Room
Laundry Flooring - Stone/Ceramic Tile, First Floor
Exterior
Exterior Feature Porch, Deck
Garage Spaces 2.0
Community Features Public Transportation, Park, Highway Access, Public School
Roof Type Shingle
Total Parking Spaces 2
Garage Yes
Building
Story 3
Sewer Public Sewer
Water Public
Schools
Elementary Schools High Plain Es
Middle Schools Wood Hill Ms
High Schools Andover
Others
Senior Community true
Virtual Tour https://my.matterport.com/show/?m=GNaGTVqdbtz&brand=0&mls=1&
GET MORE INFORMATION





