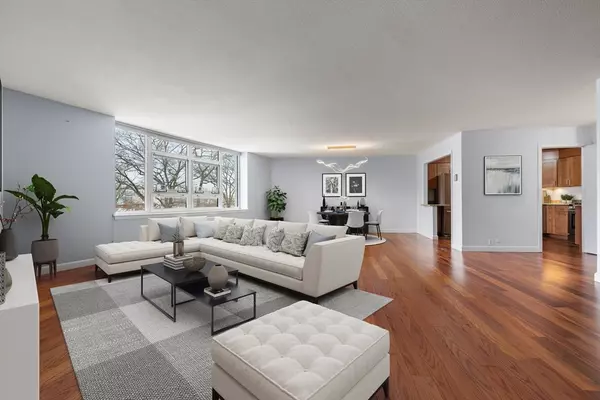280 Boylston St #405 Newton, MA 02467
1 Bed
1.5 Baths
1,270 SqFt
UPDATED:
02/16/2025 05:40 PM
Key Details
Property Type Condo
Sub Type Condominium
Listing Status Active
Purchase Type For Sale
Square Footage 1,270 sqft
Price per Sqft $495
MLS Listing ID 73326920
Bedrooms 1
Full Baths 1
Half Baths 1
HOA Fees $1,036/mo
Year Built 1970
Annual Tax Amount $5,591
Tax Year 2024
Lot Size 4.460 Acres
Acres 4.46
Property Sub-Type Condominium
Property Description
Location
State MA
County Middlesex
Area Chestnut Hill
Zoning BU1
Direction Enter from Rt 9 heading East
Rooms
Basement Y
Dining Room Open Floorplan, Flooring - Engineered Hardwood
Kitchen Pantry, Countertops - Stone/Granite/Solid, Stainless Steel Appliances, Gas Stove, Flooring - Engineered Hardwood
Interior
Heating Baseboard, Natural Gas, Unit Control
Cooling Central Air
Appliance Range, Dishwasher, Microwave, Refrigerator
Exterior
Garage Spaces 1.0
Pool Association, In Ground
Community Features Public Transportation, Shopping, Pool, Highway Access
Total Parking Spaces 1
Garage Yes
Building
Story 1
Sewer Public Sewer
Water Public
Others
Pets Allowed No
Senior Community false
GET MORE INFORMATION





