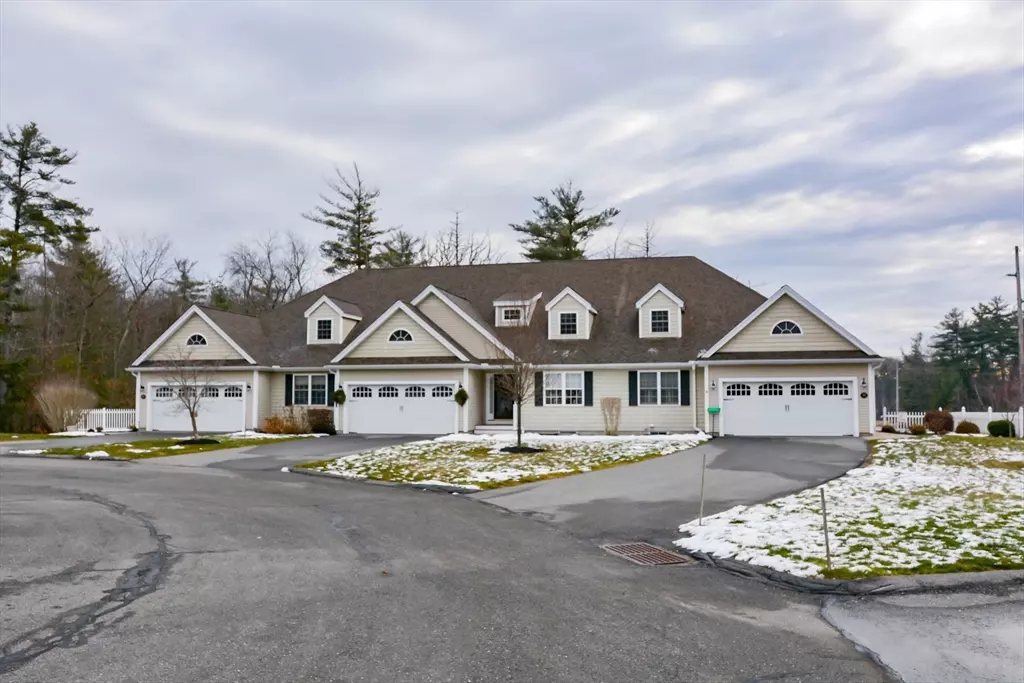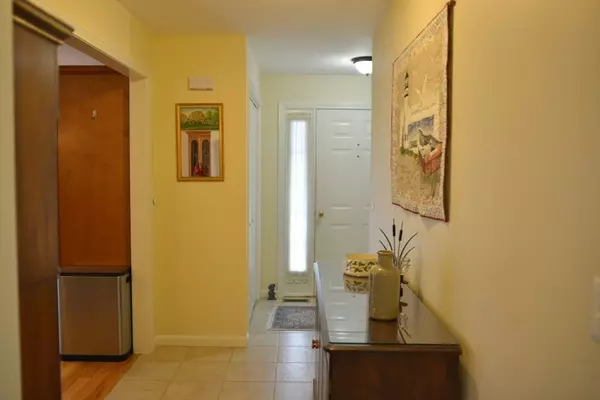71 Riley Rd #35 Lunenburg, MA 01462
2 Beds
2 Baths
1,433 SqFt
UPDATED:
02/06/2025 08:30 AM
Key Details
Property Type Condo
Sub Type Condominium
Listing Status Pending
Purchase Type For Sale
Square Footage 1,433 sqft
Price per Sqft $362
MLS Listing ID 73318827
Bedrooms 2
Full Baths 2
HOA Fees $415/mo
Year Built 2008
Annual Tax Amount $6,255
Tax Year 2024
Lot Size 435 Sqft
Acres 0.01
Property Sub-Type Condominium
Property Description
Location
State MA
County Worcester
Zoning RA
Direction Off 2A east of Center; entrance opposite former funeral home
Rooms
Family Room Flooring - Wall to Wall Carpet, Exterior Access, Slider, Lighting - Overhead
Basement Y
Primary Bedroom Level Main, First
Dining Room Flooring - Hardwood, Open Floorplan, Lighting - Overhead
Kitchen Flooring - Hardwood, Countertops - Stone/Granite/Solid, Kitchen Island, Open Floorplan, Lighting - Overhead
Interior
Interior Features Slider, Game Room, Internet Available - Broadband, Internet Available - DSL
Heating Forced Air, Natural Gas, Propane
Cooling Central Air, Unit Control
Flooring Wood, Tile, Carpet, Hardwood, Flooring - Wall to Wall Carpet
Fireplaces Number 1
Fireplaces Type Living Room
Appliance Range, Dishwasher, Disposal, Microwave, Refrigerator, Plumbed For Ice Maker
Laundry Main Level, First Floor, In Unit, Electric Dryer Hookup, Washer Hookup
Exterior
Exterior Feature Outdoor Gas Grill Hookup, Deck
Garage Spaces 2.0
Community Features Public Transportation, Shopping, Park, Public School, T-Station, University, Adult Community
Utilities Available for Gas Range, for Electric Oven, for Electric Dryer, Washer Hookup, Icemaker Connection, Outdoor Gas Grill Hookup
Roof Type Shingle
Total Parking Spaces 2
Garage Yes
Building
Story 1
Sewer Public Sewer
Water Public, Individual Meter
Schools
Elementary Schools Lunenburg Prima
Middle Schools Lunenburg Middl
High Schools Lunenburg High
Others
Pets Allowed Yes w/ Restrictions
Senior Community true
Acceptable Financing Deed Restricted (See Remarks)
Listing Terms Deed Restricted (See Remarks)
GET MORE INFORMATION





