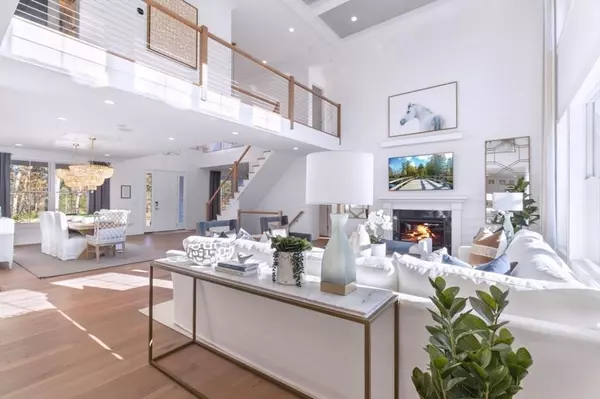8 Shoreline Dr #11 Hudson, MA 01749
4 Beds
4.5 Baths
4,574 SqFt
UPDATED:
01/27/2025 06:32 PM
Key Details
Property Type Single Family Home
Sub Type Single Family Residence
Listing Status Pending
Purchase Type For Sale
Square Footage 4,574 sqft
Price per Sqft $401
Subdivision Lakemont
MLS Listing ID 73292562
Style Other (See Remarks)
Bedrooms 4
Full Baths 4
Half Baths 1
HOA Fees $450/qua
HOA Y/N true
Year Built 2024
Annual Tax Amount $14
Tax Year 2024
Lot Size 0.780 Acres
Acres 0.78
Property Description
Location
State MA
County Middlesex
Zoning res
Direction Main Street to Old County Road, Onsite Sales Center.
Rooms
Family Room Flooring - Engineered Hardwood
Basement Full, Unfinished
Primary Bedroom Level Second
Dining Room Crown Molding, Flooring - Engineered Hardwood
Kitchen Pantry, Countertops - Stone/Granite/Solid, Kitchen Island, Open Floorplan, Recessed Lighting, Stainless Steel Appliances, Flooring - Engineered Hardwood
Interior
Interior Features Breakfast Bar / Nook, Open Floorplan, Office, Foyer, Living/Dining Rm Combo, Loft
Heating Propane
Cooling Central Air
Flooring Tile, Carpet, Engineered Hardwood, Flooring - Engineered Hardwood
Fireplaces Number 1
Fireplaces Type Family Room
Appliance Water Heater, Oven, Dishwasher, Microwave, Range, Range Hood
Laundry Second Floor, Electric Dryer Hookup, Washer Hookup
Exterior
Exterior Feature Deck - Composite, Rain Gutters, Screens
Garage Spaces 3.0
Utilities Available for Electric Dryer, Washer Hookup
Waterfront Description Waterfront,Beach Front,Lake,Lake/Pond
View Y/N Yes
View Scenic View(s)
Roof Type Shingle
Total Parking Spaces 2
Garage Yes
Building
Foundation Concrete Perimeter
Sewer Private Sewer
Water Public
Architectural Style Other (See Remarks)
Others
Senior Community false
GET MORE INFORMATION





