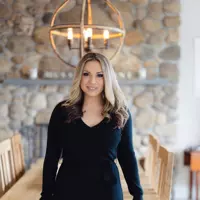$1,331,550
$1,269,900
4.9%For more information regarding the value of a property, please contact us for a free consultation.
1 Reserve Way #B Burlington, MA 01803
3 Beds
2.5 Baths
3,290 SqFt
Key Details
Sold Price $1,331,550
Property Type Condo
Sub Type Condominium
Listing Status Sold
Purchase Type For Sale
Square Footage 3,290 sqft
Price per Sqft $404
MLS Listing ID 73345250
Sold Date 05/30/25
Bedrooms 3
Full Baths 2
Half Baths 1
HOA Fees $638/mo
Year Built 2013
Annual Tax Amount $9,465
Tax Year 2024
Property Sub-Type Condominium
Property Description
Discover the perfect blend of luxury and comfort in this sun-drenched 3-bedroom, 2.5-bath townhome located in the prestigious Reserve at Seven Springs. Featuring an open floor plan with cathedral ceilings, this home offers effortless elegance and modern convenience. The first-floor primary suite provides easy living, while the front porch & back deck invite you to enjoy the outdoors.The modern kitchen boasts granite countertops, updated appliances open to living/dining room with gleaming hardwood floors. Upstairs a second ensuite bedroom, a versatile third bedroom, and a large loft. A finished lower level offers extra living space and is already plumbed for a third full bath, perfect for future expansion. Direct entry from a two car garage. Top resort-style amenities, including a Clubhouse, gym, a heated outdoor pool. Steps from Mary Cummings Park and conservation areas, this home is ideal for nature lovers. Enjoy the convenience of condo living that lives like a single family home.
Location
State MA
County Middlesex
Zoning PD
Direction Exit 50 A-B for I-95 N, Take Muller Road to Reserve Way.
Rooms
Family Room Flooring - Wall to Wall Carpet, Window(s) - Bay/Bow/Box
Basement Y
Primary Bedroom Level First
Kitchen Flooring - Hardwood, Window(s) - Bay/Bow/Box, Countertops - Stone/Granite/Solid, Breakfast Bar / Nook, Recessed Lighting, Stainless Steel Appliances
Interior
Interior Features Ceiling Fan(s), Vaulted Ceiling(s), Closet/Cabinets - Custom Built, Dining Area, Open Floorplan, Slider, Lighting - Pendant, Recessed Lighting, Living/Dining Rm Combo, Loft, Internet Available - Unknown
Heating Forced Air, Natural Gas
Cooling Central Air
Flooring Tile, Carpet, Hardwood, Flooring - Hardwood, Flooring - Wall to Wall Carpet
Fireplaces Number 1
Appliance Range, Dishwasher, Disposal, Microwave, Refrigerator, Washer, Dryer
Laundry Gas Dryer Hookup, Washer Hookup, First Floor, In Unit
Exterior
Exterior Feature Porch, Deck - Composite
Garage Spaces 2.0
Pool Association, In Ground, Heated
Community Features Public Transportation, Shopping, Pool, Park, Walk/Jog Trails, Medical Facility, Bike Path, Conservation Area, Highway Access, House of Worship, Public School
Utilities Available for Gas Range, for Gas Dryer
Roof Type Shingle
Total Parking Spaces 2
Garage Yes
Building
Story 3
Sewer Public Sewer
Water Public
Schools
Elementary Schools Francis Wyman
Middle Schools Marshall Simond
High Schools Burlington
Others
Pets Allowed Yes w/ Restrictions
Senior Community false
Read Less
Want to know what your home might be worth? Contact us for a FREE valuation!

Our team is ready to help you sell your home for the highest possible price ASAP
Bought with Hildy Mazur • Compass
GET MORE INFORMATION





