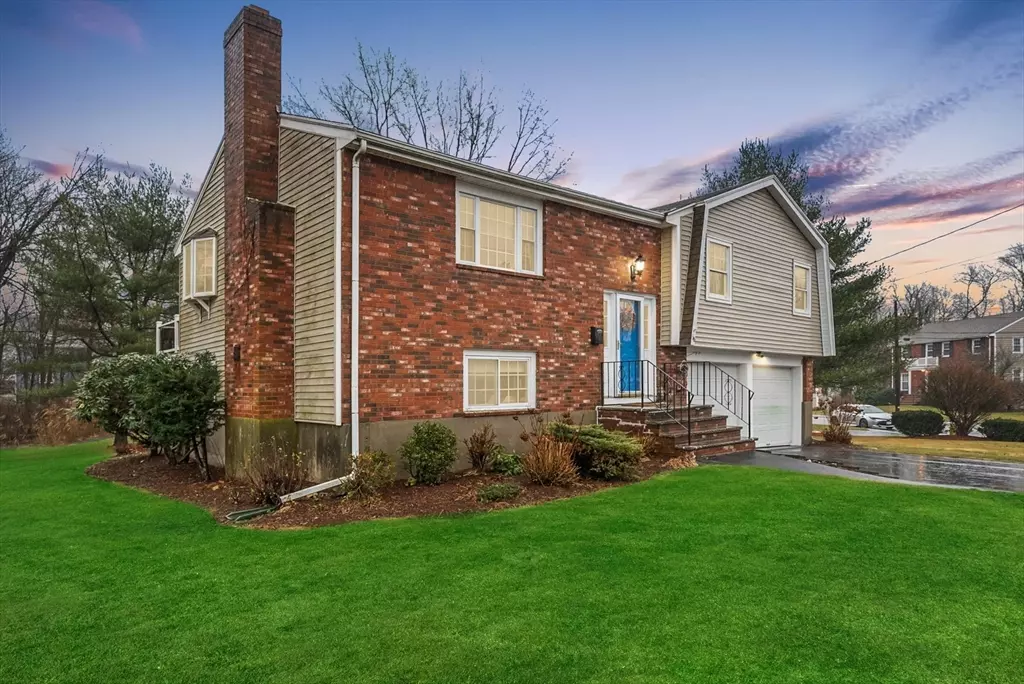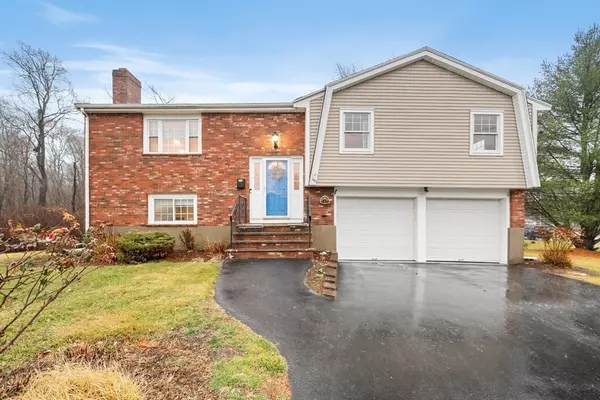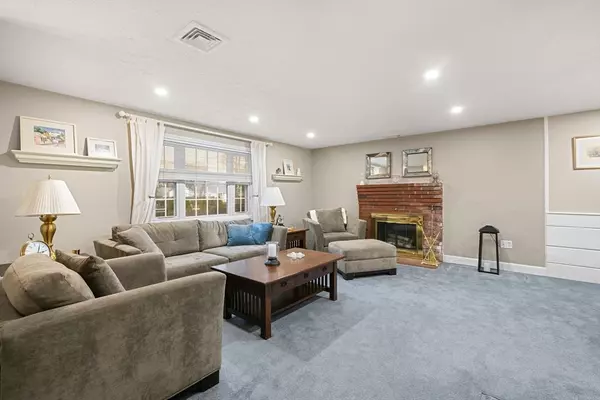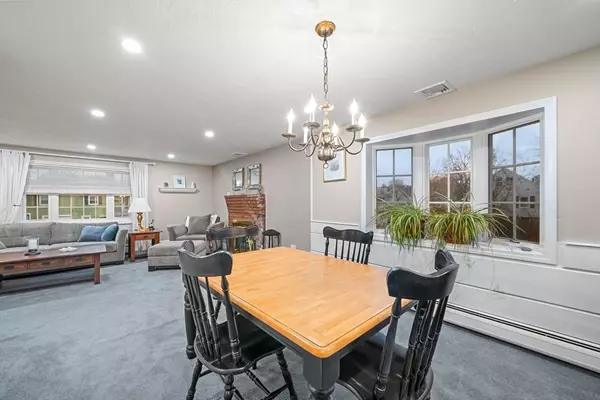$765,000
$769,000
0.5%For more information regarding the value of a property, please contact us for a free consultation.
66 Danbury Rd Weymouth, MA 02190
4 Beds
2.5 Baths
1,795 SqFt
Key Details
Sold Price $765,000
Property Type Single Family Home
Sub Type Single Family Residence
Listing Status Sold
Purchase Type For Sale
Square Footage 1,795 sqft
Price per Sqft $426
MLS Listing ID 73319470
Sold Date 02/14/25
Style Raised Ranch
Bedrooms 4
Full Baths 2
Half Baths 1
HOA Y/N false
Year Built 1976
Annual Tax Amount $6,180
Tax Year 2024
Lot Size 0.360 Acres
Acres 0.36
Property Sub-Type Single Family Residence
Property Description
Location, location! This impeccably maintained home sits on a quiet street in a sought after neighborhood in South Weymouth - close to Exit 36 on Route 3 (old Exit 15), schools, Derby Shoppes, South Shore Hospital & more! Young roof, many newer windows, new oil tank, updated electrical svc & central air (top floor), new carpet. Neat as a pin, this 4 bed, 2 full/1 half bath home has updates galore! Open floor plan is perfect for entertaining, w/ large fireplaced living room, dining room & kitchen. Plenty of counter space & updated appliances, kitchen is light & bright leading to updated Trex deck. Large full renovated bathroom complements three bedrooms on the upper level. Primary bedroom has its own private separate half bath. Lower level has another full beautifully renovated bathroom, additional bedroom with walk-in closet & family room with another fireplace. Perfect setup for Nana, an older child or even extended family. Spacious & *clean* two car garage offers space for storage.
Location
State MA
County Norfolk
Zoning R-5
Direction Ralph Talbot to Danbury - convenient to highway, schools, hospital and shopping!
Rooms
Basement Full
Primary Bedroom Level Second
Interior
Heating Baseboard, Oil
Cooling Central Air
Fireplaces Number 2
Appliance Water Heater, Dishwasher, Disposal, Refrigerator, Washer, Dryer, Oven, Other
Laundry First Floor
Exterior
Exterior Feature Deck - Composite, Rain Gutters
Garage Spaces 2.0
Community Features Public Transportation, Shopping, Pool, Tennis Court(s), Park, Walk/Jog Trails, Golf, Medical Facility, Laundromat, Bike Path, Conservation Area, Highway Access, House of Worship, Private School, Public School, T-Station
Total Parking Spaces 6
Garage Yes
Building
Lot Description Corner Lot, Level
Foundation Concrete Perimeter
Sewer Public Sewer
Water Public
Architectural Style Raised Ranch
Others
Senior Community false
Read Less
Want to know what your home might be worth? Contact us for a FREE valuation!

Our team is ready to help you sell your home for the highest possible price ASAP
Bought with Kathryn Tarlin • Berkshire Hathaway HomeServices Commonwealth Real Estate
GET MORE INFORMATION





